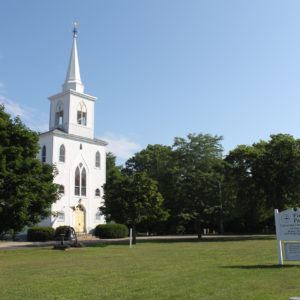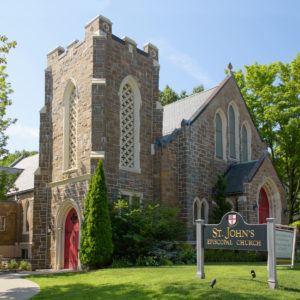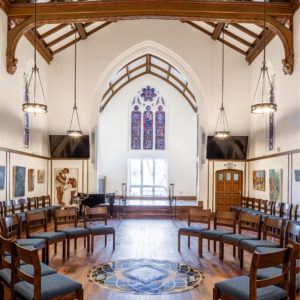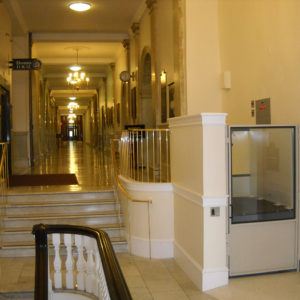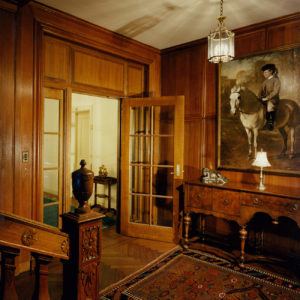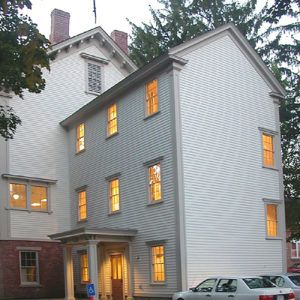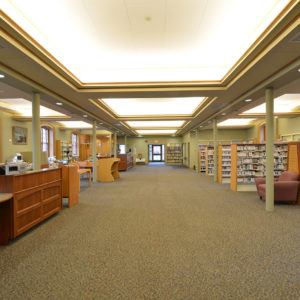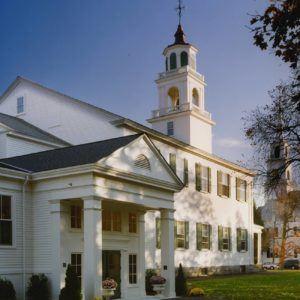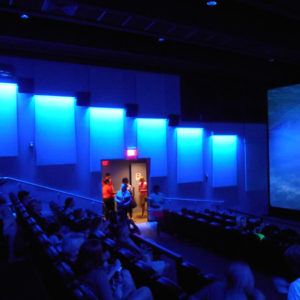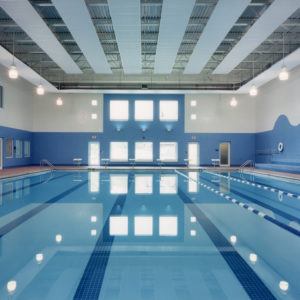Description As the First Parish Unitarian Universalist Church of Canton celebrated its 300th congregational anniversary and the 200th anniversary of its landmark meetinghouse, the restoration of its bell tower, steeple and weathervane was well on its way to completion. The deteriorating wood shingles on the 20th century spire were not to be replaced however. Instead, …
Continue reading “First Parish Unitarian Universalist Church of Canton”
