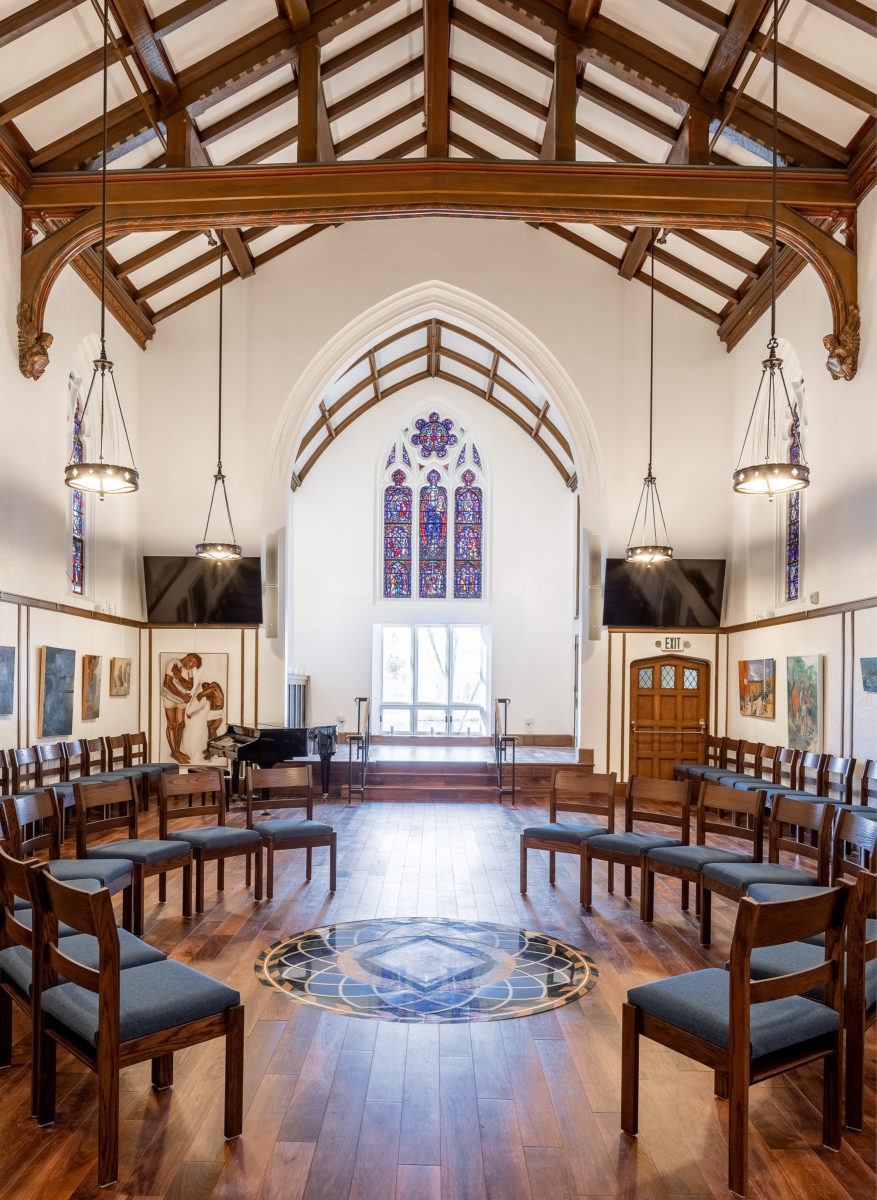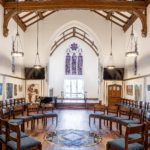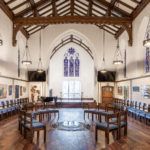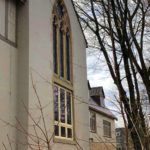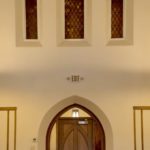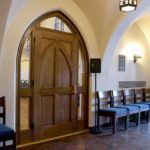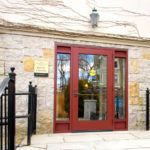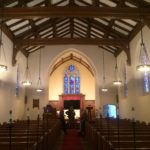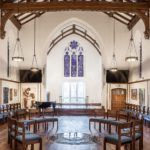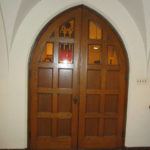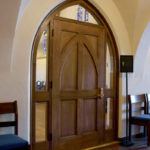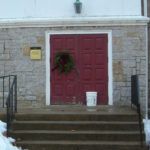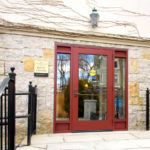Description
Thanks to a generous gift from a beloved congregant, the First Church in Winchester, UCC was inspired to re-envision new uses for Ripley Chapel, a 1927 Gothic Revival addition to this active Congregational church whose iconic white steeple has marked the center of town since the mid-19th century. Our Master Plan for this large UCC facility highlighted opportunities for programmatic improvements to strengthen support of worship, education and community. Implementation of the Master Plan had focused on the building envelope and Universal Access. The Ripley Chapel Vision statement which began this design project sought a more flexible, appealing and engaging space capable of accommodating a myriad of uses.
Adaptive re-use of this underutilized and highly formal chapel was prioritized to foster community through new programming initiatives in worship, education, visual arts, music, performance, healing meditation, yoga and prayer. Architectural transformation of this formerly limited-use room has now accomplished these goals. The former fixed pews, pulpit, hard tile floor and altarpiece have been removed and replaced by durable hardwood flooring, flexible seating, adjustable lighting, display walls, acoustical treatments and full multi-media infrastructure. Daylight and views of nature are now welcomed through large windows penetrating the former chancel wall. When an inward focus is desired, a mosaic tile medallion gathers the room’s energy into its center. The handsome original ceiling woodwork and the room’s finishes have been rejuvenated and brightened. A new glazed entrance door from the church parking lot brings ample daylight into the entry foyer where a custom oak entry door provides glimpses into the room while making it accessible to all.
Click here for more information on First Congregational Church in Winchester
Photo Credits: Peter Lewitt, Ellen Hamilton
