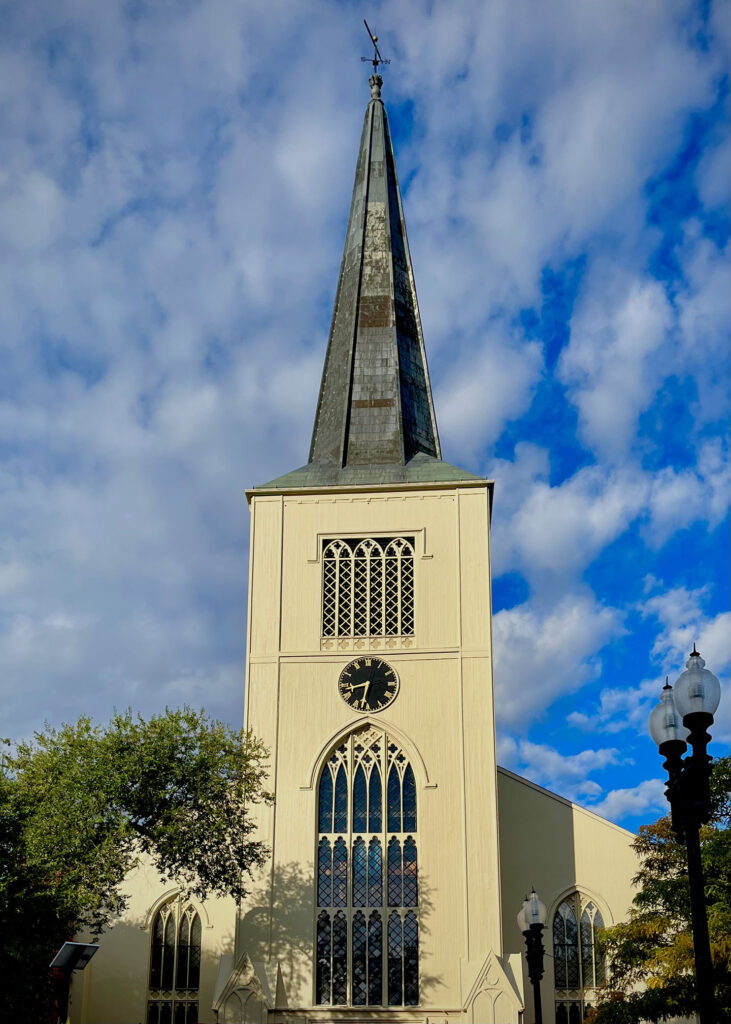Periodic thought pieces from Torrey Architecture. Get these stories in your inbox by subscribing to the newsletter here.
Update: Restoration Phase I at First Parish Church
Jan 1, 2024—Isaiah Rogers’ early Gothic Revival masterpiece of 1833 is being restored in a multi-phase campaign.
Phase I Restoration of the Meetinghouse exterior has recently brought back previously-lost original detail using traditional durable materials such as copper and slate along with innovative Accoya wood and glass fiber-reinforced polyester (GFRP) for long-term sustainability of character-defining architectural details.
Making your House your Home
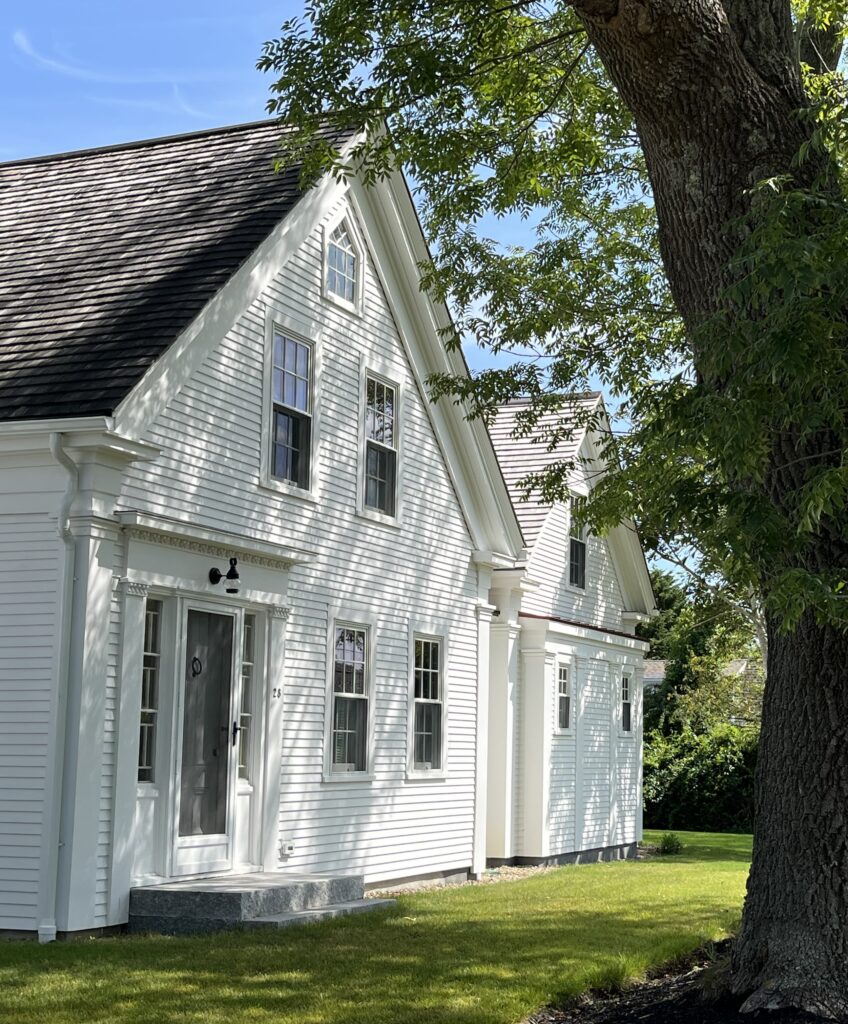
Dec 8, 2023—When you love your neighborhood and your house has “good bones” but needs improvements, it may be time to envision change.
In this newsletter we share more “Transformation Tales” from the construction sites and drawing boards of Torrey Architecture’s residential design practice.
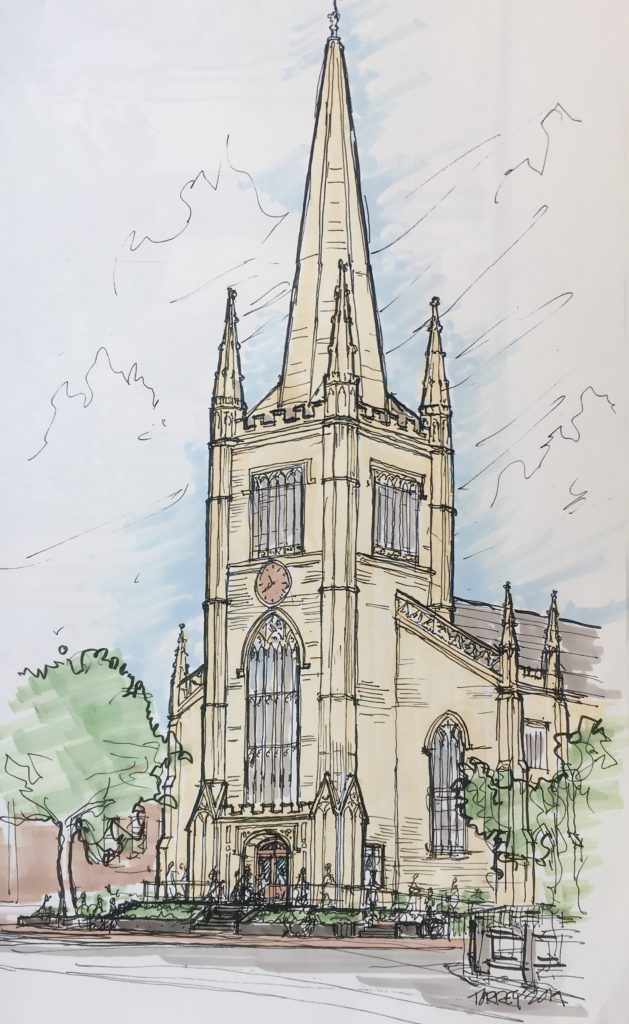 Restoration Begins at First Parish Church
Restoration Begins at First Parish Church
June 4, 2023—Scaffolding is going up in Harvard Square, marking the beginning of a multi-phased project Torrey Architecture has proposed for the iconic First Parish in Cambridge, Unitarian Universalist.
Torrey Architecture has been providing services in Historic Preservation and Universal Access design for the interior and exterior of First Parish over the past five years. The current project represents a first step forward in realizing our Master Plan for Restoration and Accessibility.
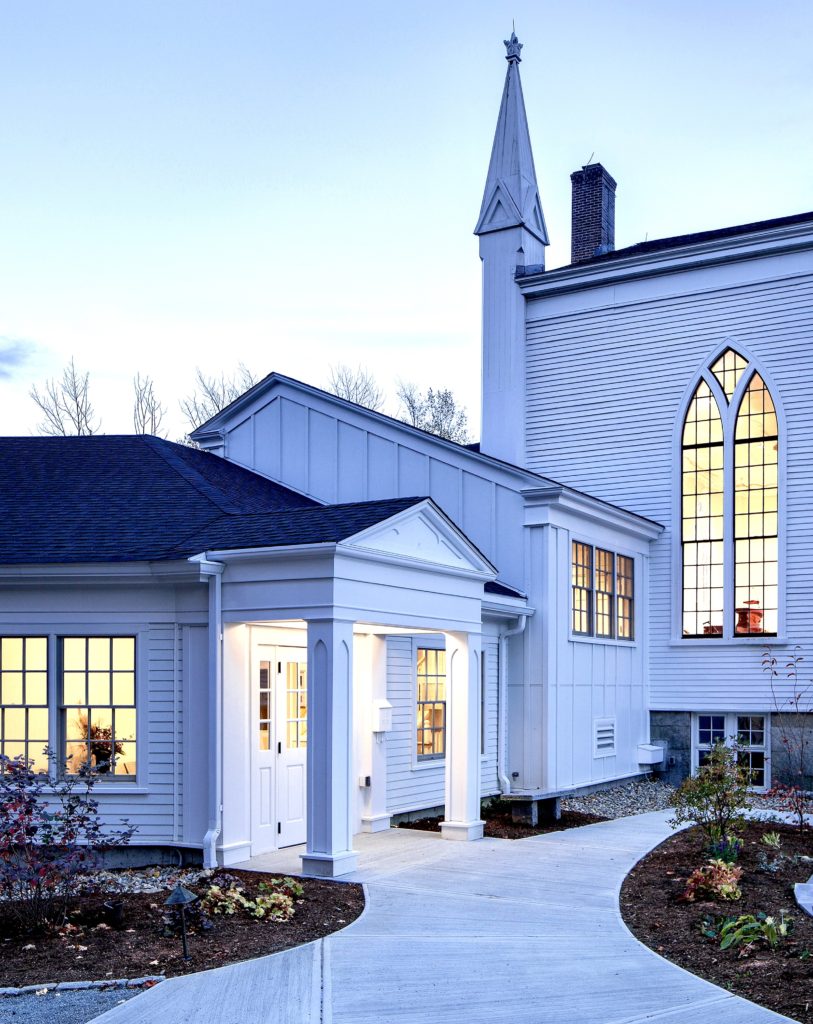 Torrey Architecture celebrates Ten Years of Creating and Transforming Places for Living, Working and Gathering.
Torrey Architecture celebrates Ten Years of Creating and Transforming Places for Living, Working and Gathering.
January 6, 2023—2023 is here, marking the tenth Anniversary of Torrey Architecture, Inc. We are thankful for the trust our clients have placed in us as we’ve helped them transform their properties to better suit their needs and aspirations. As we look back at a decade of creative thinking for homeowners, businesses and institutions, several Themes have tied together the work of Torrey Architecture across building types and functions
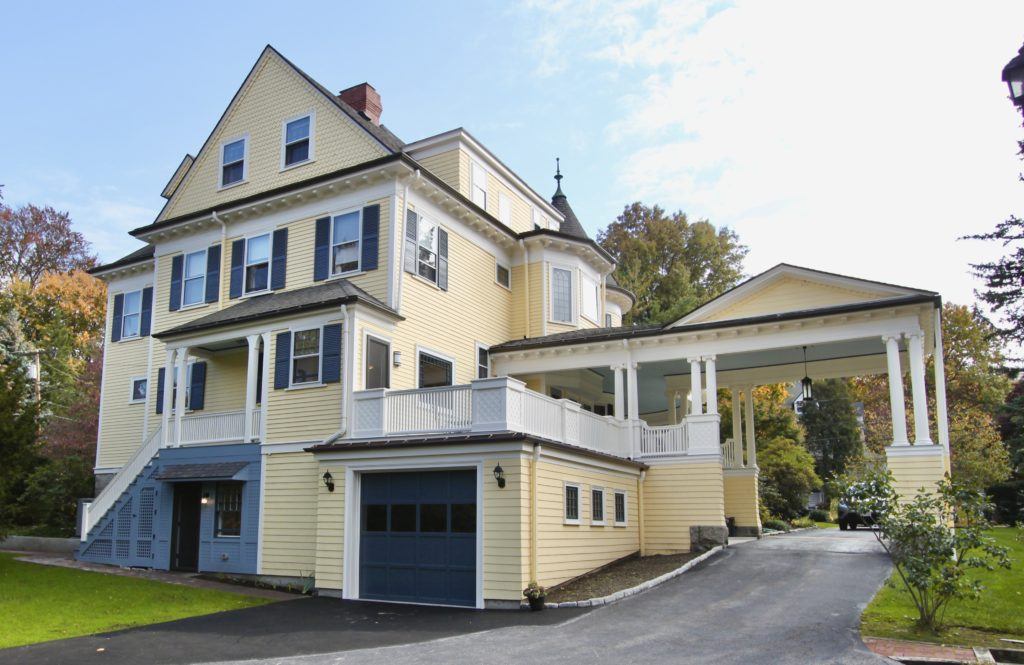 Transformation Tales by Torrey Architecture, Continued
Transformation Tales by Torrey Architecture, Continued
November 20, 2021— While we’ve all been adapting to life during a worldwide pandemic, our living spaces have served as places of refuge, and for many, as workplaces. This added attention to our homes has prompted many to consider changes to improve functionality, add amenities, save energy and make the most of their properties’ potential. This newsletter offers examples of transformational projects we have recently implemented for our clients. Read on.
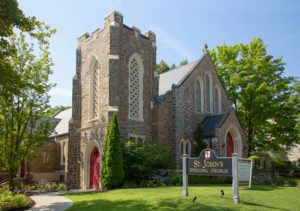 Transformation Tales by Torrey Architecture
Transformation Tales by Torrey Architecture
August 04, 2020 — In Giovanni Boccaccio’s The Decameron of 1353, dramatic stories are told amongst friends sheltering from the Plague in a villa outside of Florence. In 2020, we’ve written our own inspiring tales of transformative architecture while quarantined from today’s Pandemic in our home offices outside of Boston. Read on. Stay safe. Help others. Wear a mask.
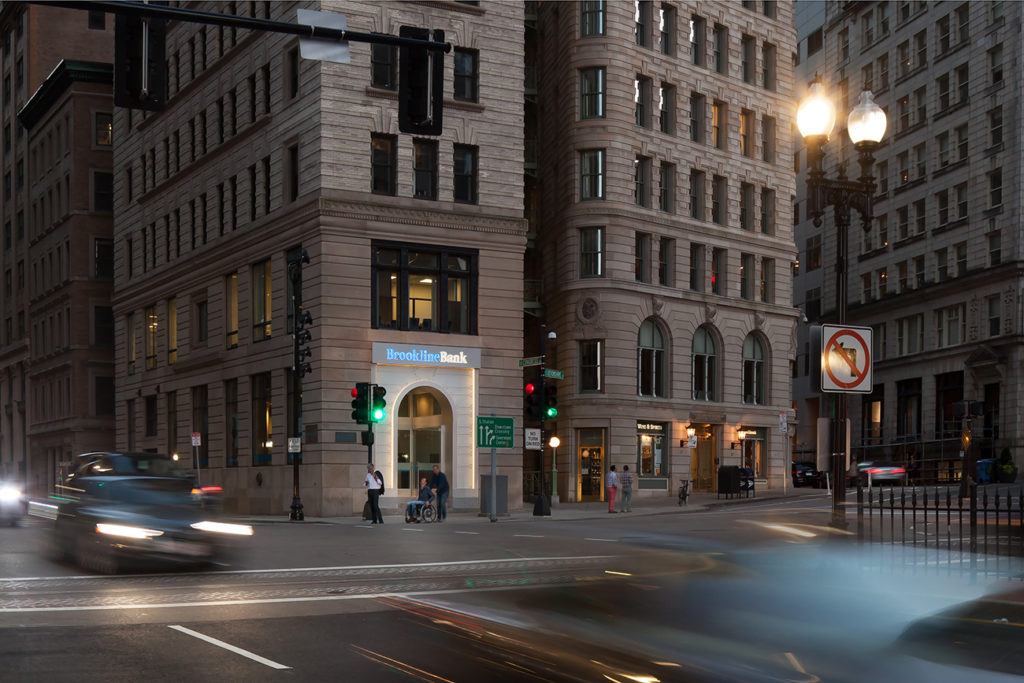 Announcing Torrey Architecture’s new Website! Browse new projects and artwork
Announcing Torrey Architecture’s new Website! Browse new projects and artwork
March 26, 2019 — Now on-line: Torrey Architecture – Creating and Transforming Places for Living, Working and Gathering. Click on the underlined headings below to see how we’ve completely redesigned our site with new projects, interactive features and artwork galleries. We’ve included screenshots of each menu page in this newsletter as your invitation to browse our site.
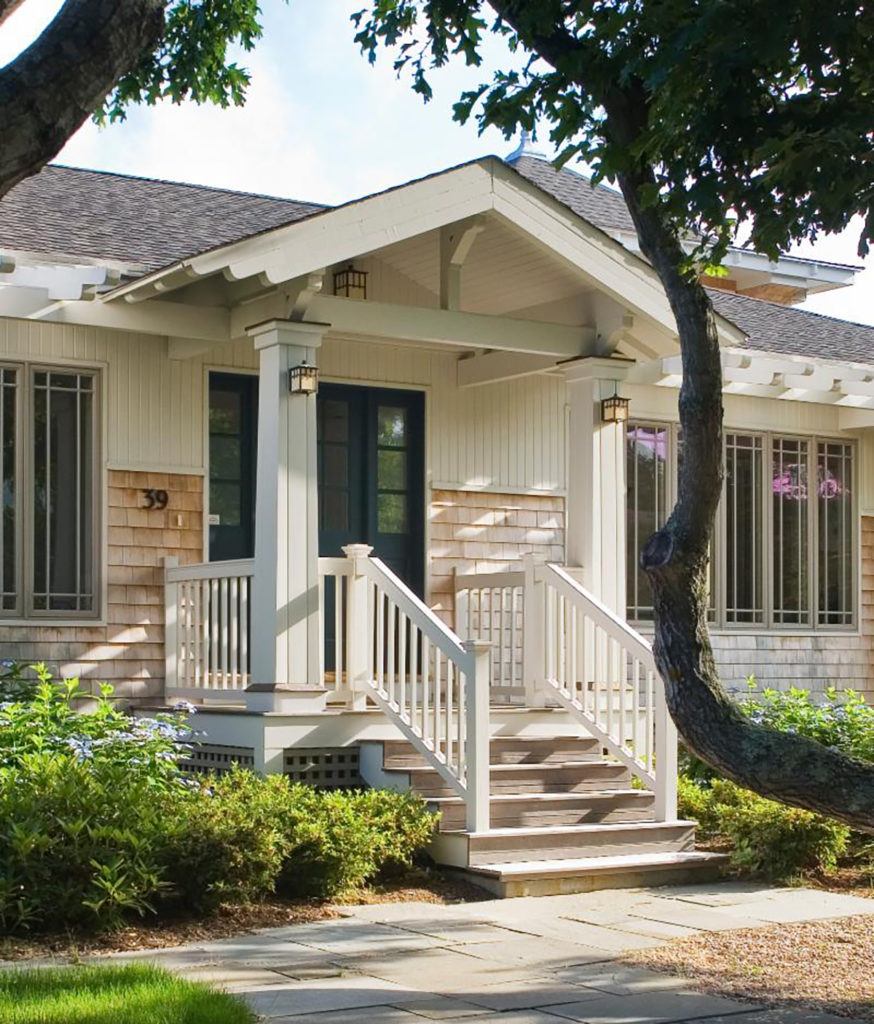 Transforming Places for Living – Strategies from Torrey Architecture
Transforming Places for Living – Strategies from Torrey Architecture
May 26, 2018 — Torrey Architecture is known for historic preservation, adaptive re-use, religious and commercial architecture. But residential projects have always been a specialty. In this season of renewal it’s time to think creatively about improving your home. David W. Torrey, AIA has been transforming homes for over thirty years, and the results have benefitted homeowners with increased property values and an improved quality of life. Here, we share examples of some of the strategies we’ve used for our clients to maximize the usefulness and beauty of their homes.
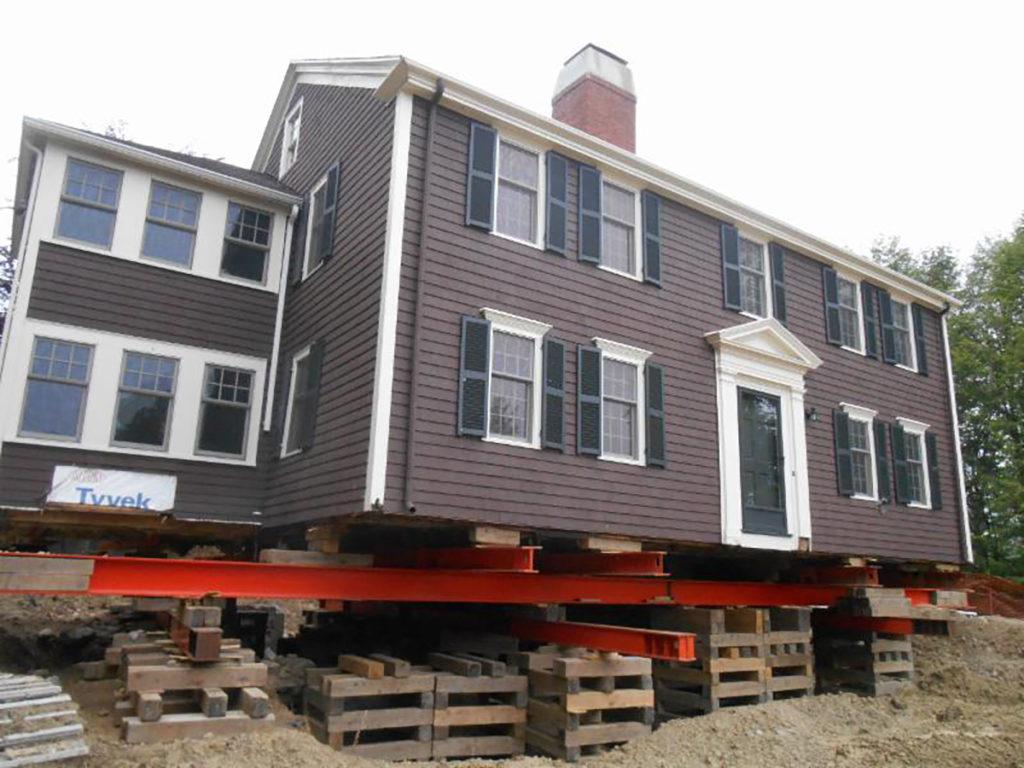 A Moving Experience with an Historic House
A Moving Experience with an Historic House
April 27, 2018 — Ebenezer Stone House was constructed in 1788 facing a country lane in pastoral Newton, Massachusetts, and served as a working farmhouse for the Volante family well into the 20th century. Today, this historic home has been given a new outlook facing Dedham Street while being updated with all the amenities and infrastructure of a modern home.
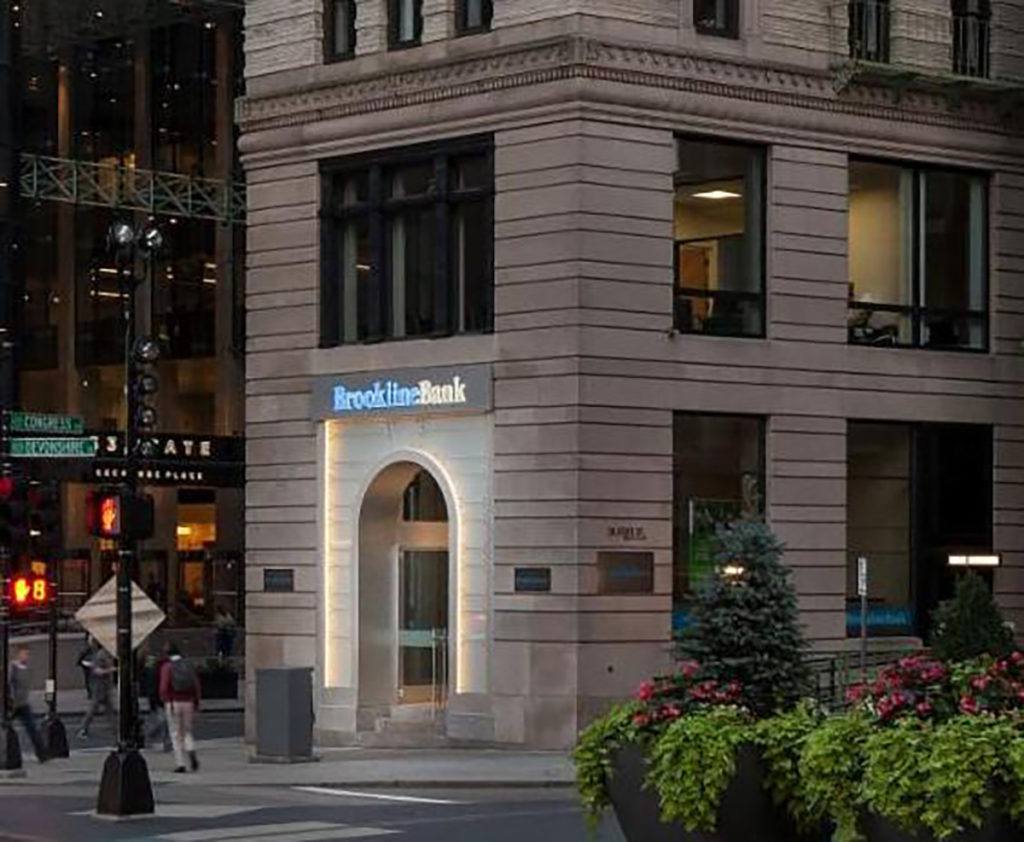 Torrey Architecture Transforms 19th Century Skyscraper Entrance
Torrey Architecture Transforms 19th Century Skyscraper Entrance
December 19, 2018 — Torrey Architecture’s new glass and aluminum entry arch recalls the past while illuminating the present. At the intersection of State and Congress Streets in Boston’s Financial District, Brookline Bank’s spacious new retail banking center occupies the ground floor of the historic Worthington Building.
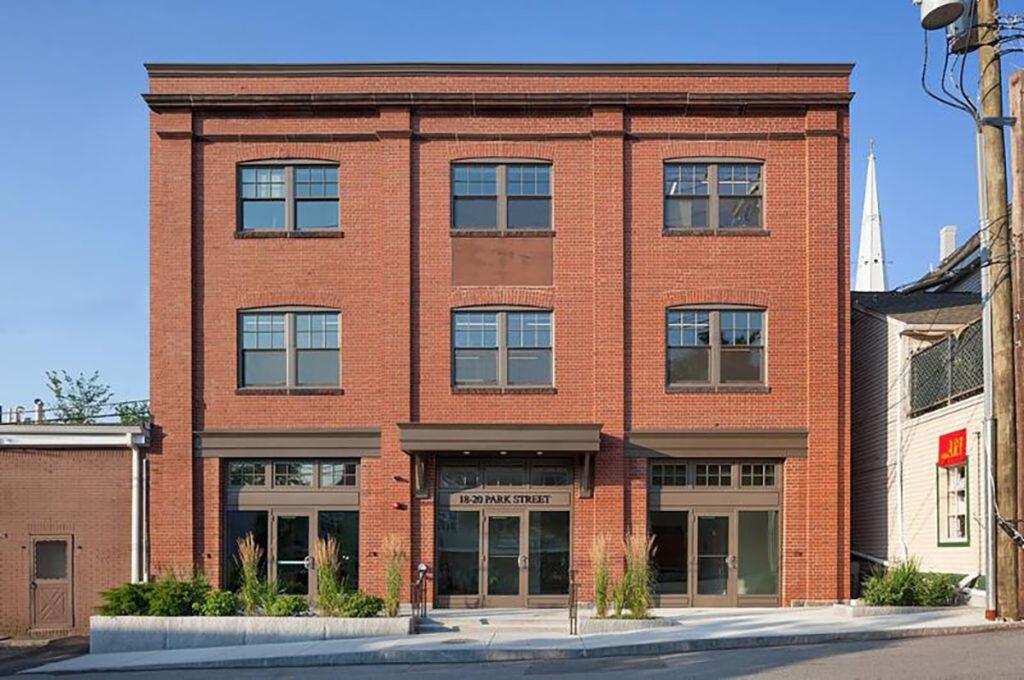 A New Era for an Old Warehouse
A New Era for an Old Warehouse
October 7, 2017 — For this vacant ca.1900 furniture storehouse located in the heart of Winchester, MA, Torrey Architecture’s adaptive re-use design revitalized its masonry exterior while highlighting the interior’s massive timber framing.
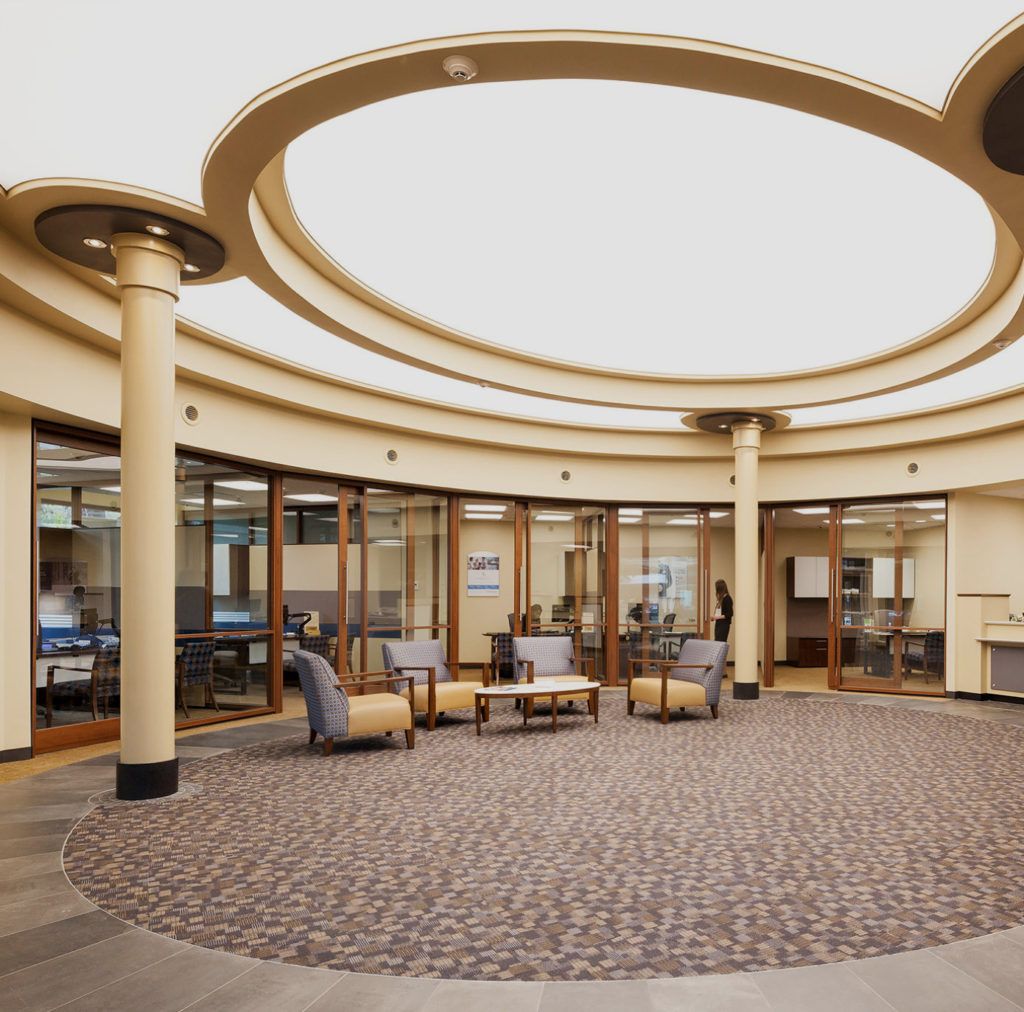 The New Banking Rotunda in Coolidge Corner
The New Banking Rotunda in Coolidge Corner
September 8, 2017 —When Brookline Bank acquired the flagship tenancy of Coolidge Corner’s landmark S.S. Pierce Building at 1324 Beacon Street in the heart of Brookline’s busiest commercial district, Torrey Architecture was commissioned to re-design the bank’s largest branch for its new location.
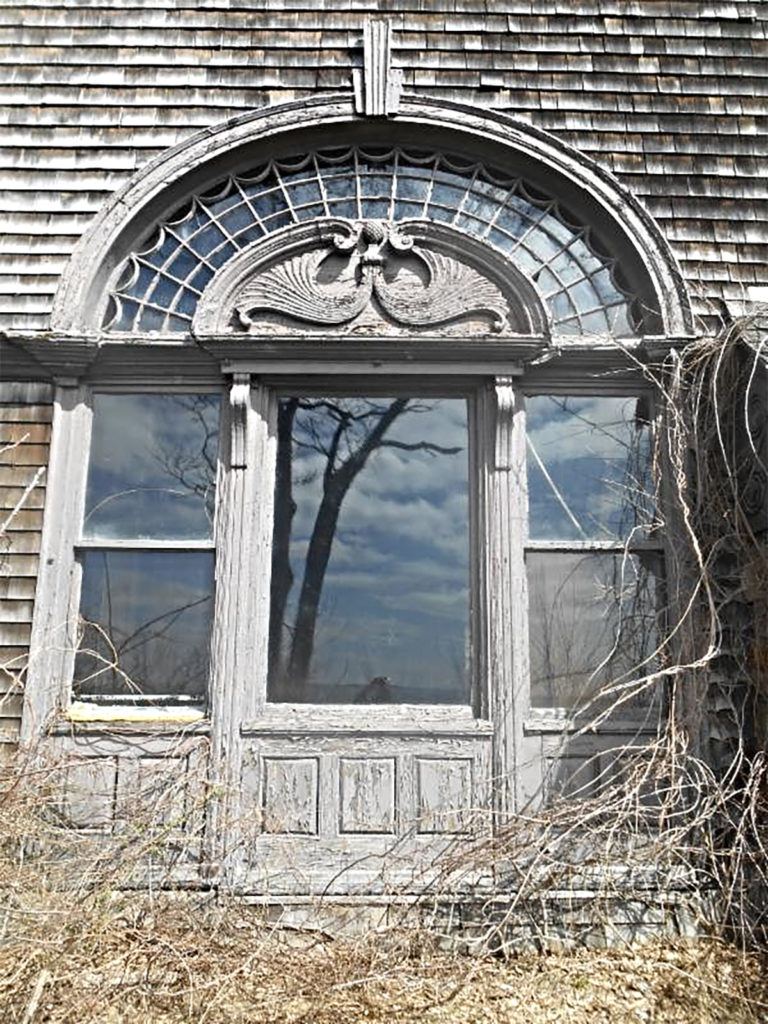 Preserving a Window into Architectural History
Preserving a Window into Architectural History
May 16, 2016 — A window into architectural history has been restored while educating the next generation of preservation specialists. You are invited to see it between May 16 and June 2nd at the North Bennet Street School’s spacious new Wingate Gallery at 150 North Street in Boston. The monumental arched-top window was extracted a year ago from William Ralph Emerson’s Shingle Style icon, the Charles G. Loring House.
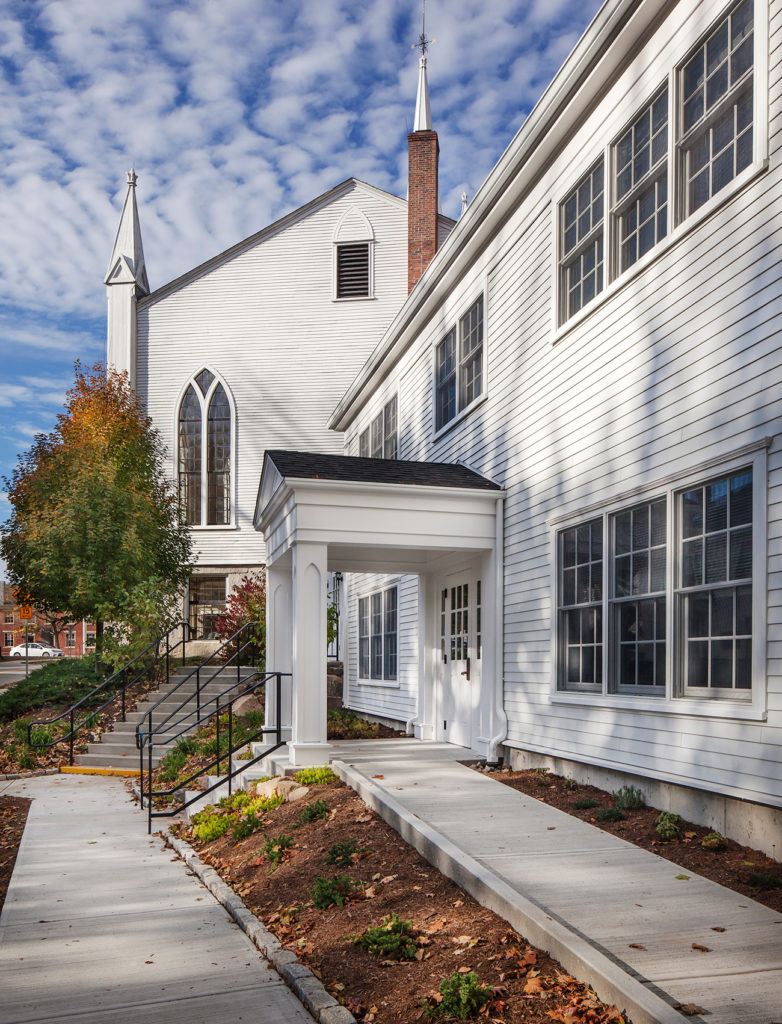 Architectural Transformations for Living, Working, & Gathering
Architectural Transformations for Living, Working, & Gathering
February 23, 2016 — Torrey Architecture invites you to experience our website’s newly expanded feature, “Transformations”.
Starting on our homepage…http://www.torreyarchitecture.com/
…click the bottom bar…http://www.torreyarchitecture.com/transformations.htm
…to access two pages of thumbnail images. Click on any project to see the BEFORE image, then watch as the AFTER image reappears. Enjoy!
Below are some examples of how Torrey Architecture has realized property owners’ goals by enhancing and expanding upon the best attributes of their buildings and sites through creative architectural design.
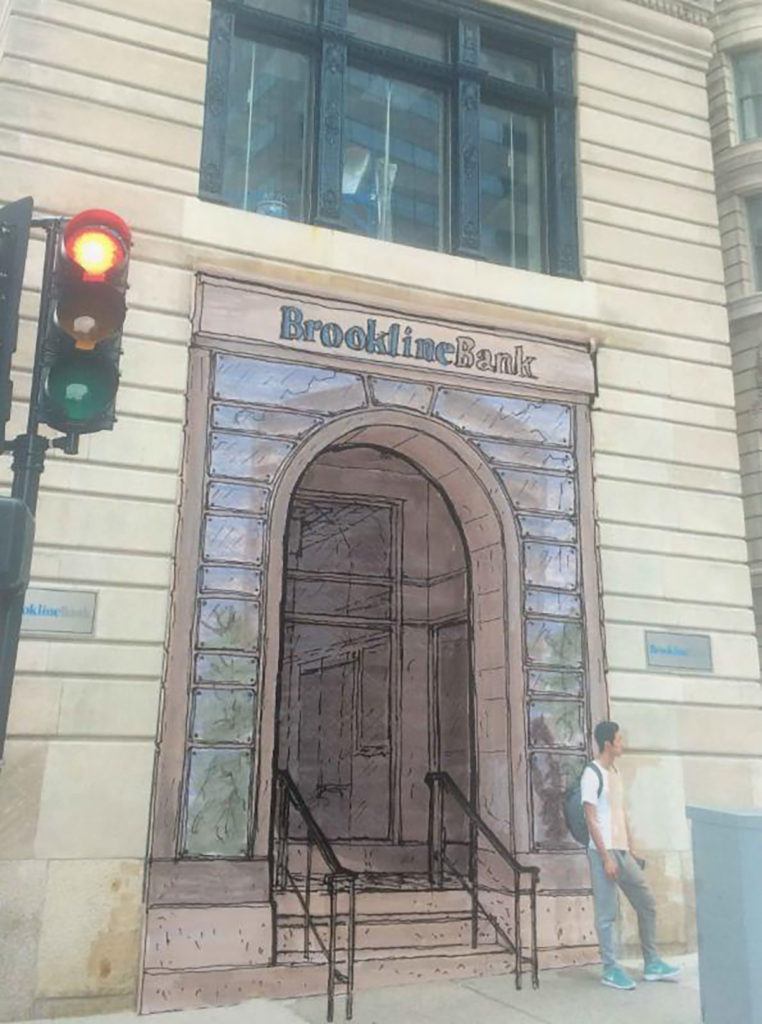 2015 Drawing Highlights from Torrey Architecture
2015 Drawing Highlights from Torrey Architecture
January 5, 2016 — Looking back on the 2015 calendar year, our drawings have served our clients in diverse and fulfilling ways. We hope you will take a moment in this New Year to peruse the sampling of images below from our drawn and built 2015 portfolio of architecture. We are looking forward to turning these drawings into completed projects in 2016 and to new opportunities in Creating and Transforming Spaces with you in 2016.
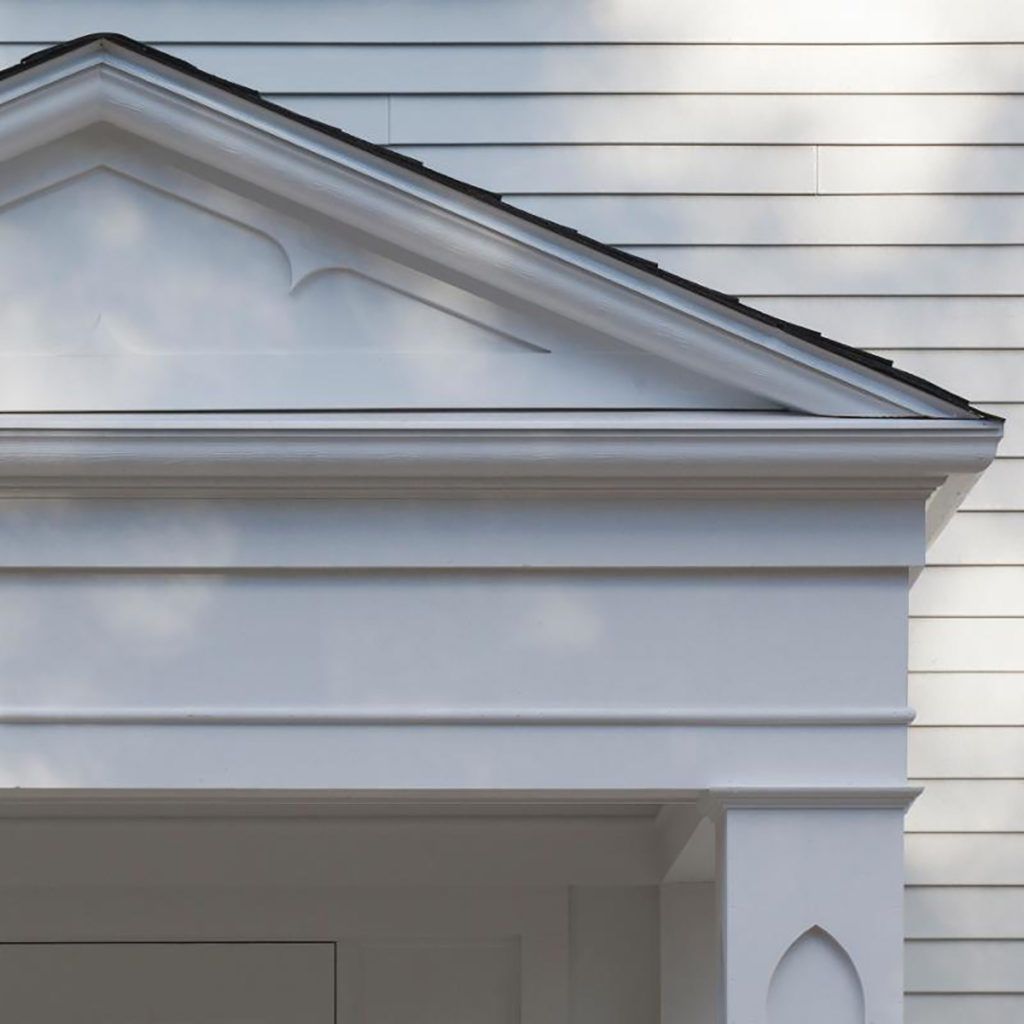 Respect
Respect
November 25, 2014 — How does one double the size of an iconic 1836 Gothic Revival church? The answer from Torrey Architecture for the expansion of North Parish Church of North Andover was “…with Respect…”
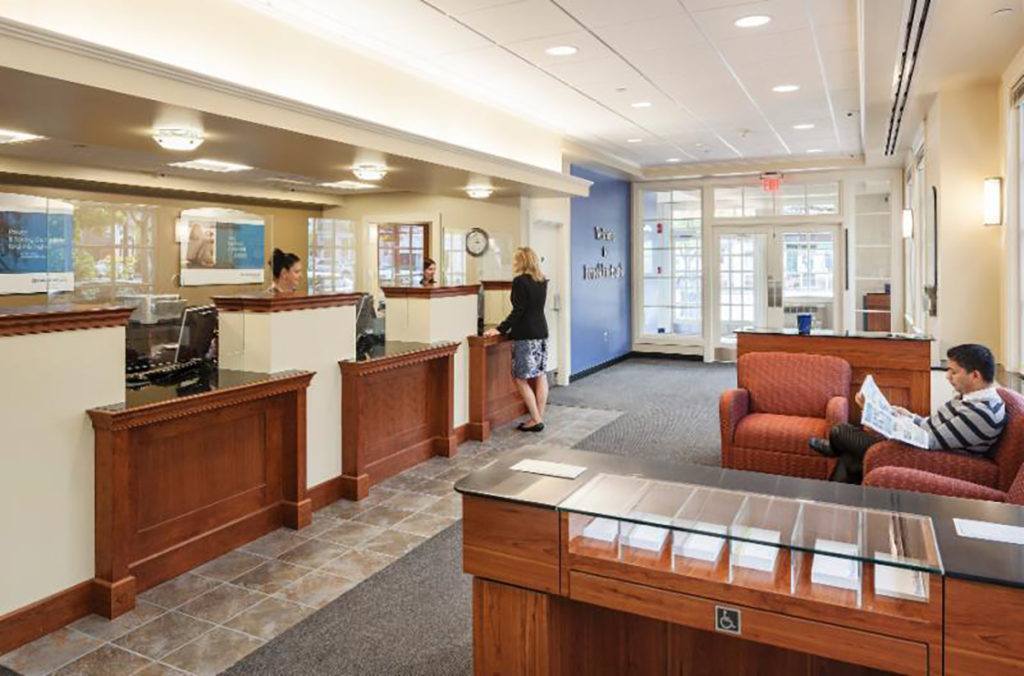 A Friendly Bank in Lexington Center
A Friendly Bank in Lexington Center
October 2014 — Every neighborhood has its own unique character and so does each of Brookline Bank’s twenty-four local branches in Greater Boston. David W. Torrey, AIA has been the Project Architect for the creation or transformation of fifteen such facilities, each taking best advantage of its interior and exterior environment. Below is a sampling of banking lobbies we have designed recently for Brookline Bank in Medford Square, Wellesley Hills, and Newton Highlands.
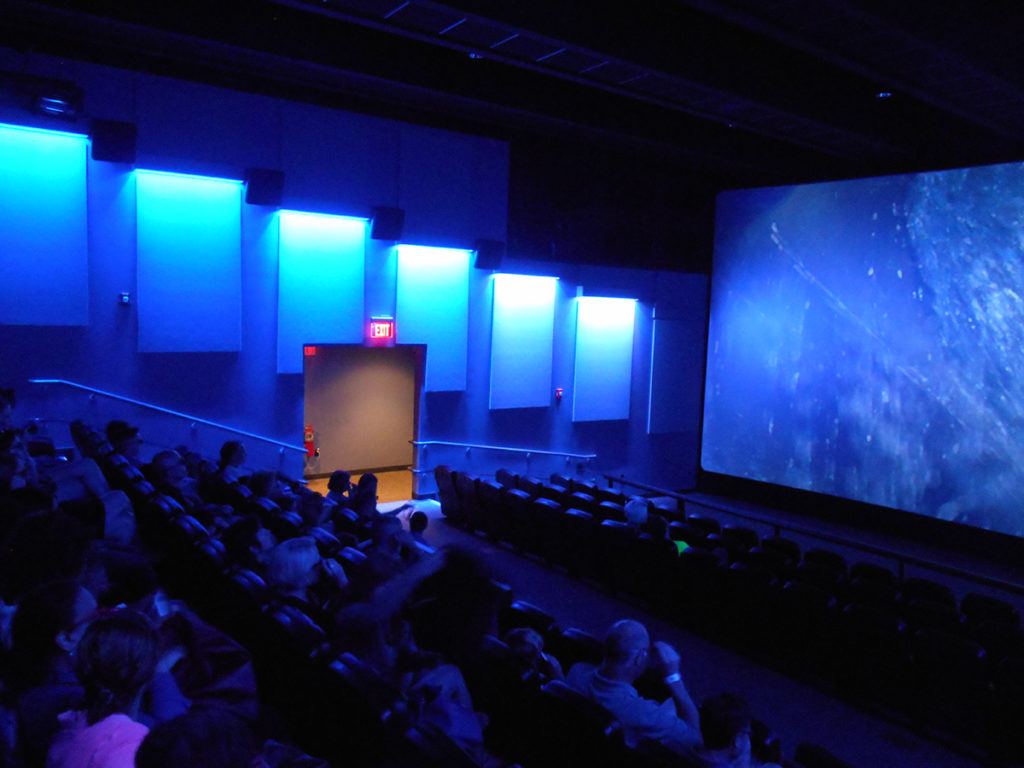 The Latest Sensation at the Museum of Science
The Latest Sensation at the Museum of Science
September 8, 2014 — With the wind in your face you skim the tops of waves when “pffftt!” a whale surfaces, and you feel the spray on your skin. As architects for the new 4D Theater at Boston’s Museum of Science, Torrey Architecture and its team of engineers were responsible for getting you in and out of your high-tech seat safely and enjoyably while hiding away the maze of support infrastructure below your feet and in the darkened corners of this fully renovated 98-seat theater constructed within the museum’s exhibit halls.
