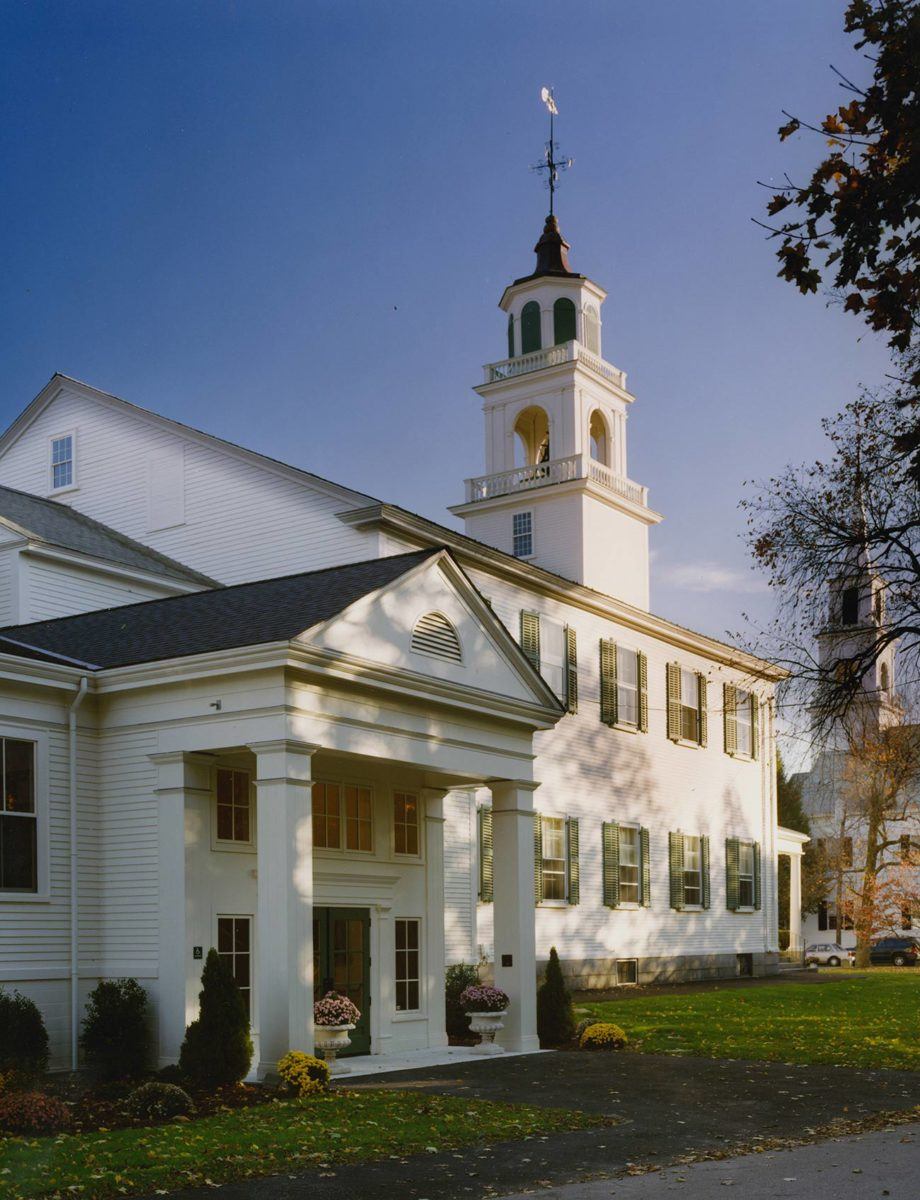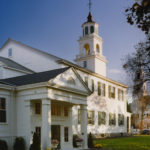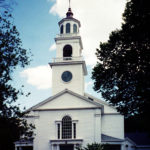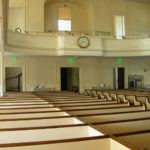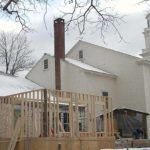Description
The 1819 Allin Congregational Church stands on Dedham’s historic town center green, displaying Georgian and Greek Revival stylistic influences. Our firm worked with the church leadership in two separate phases, first to restore the historic exterior and subsequently to make improvements to better serve the church and neighborhood community into the 21st century. This latter phase resulted in a small addition facing the side street to serve as the new accessible daily entrance, leaving the historic church steps on the front facade preserved intact. The project provided grade-level access to the two main levels of the church and parish house from an expanded parking lot and drop-off curb, a new elevator, egress staircase, accessible rest rooms and fire protection system. On two levels, the design created an additional classroom and new office space for the church administration and clergy. Life safety and access improvements and code upgrades were integrated throughout the building.
Gallery
Before & After
