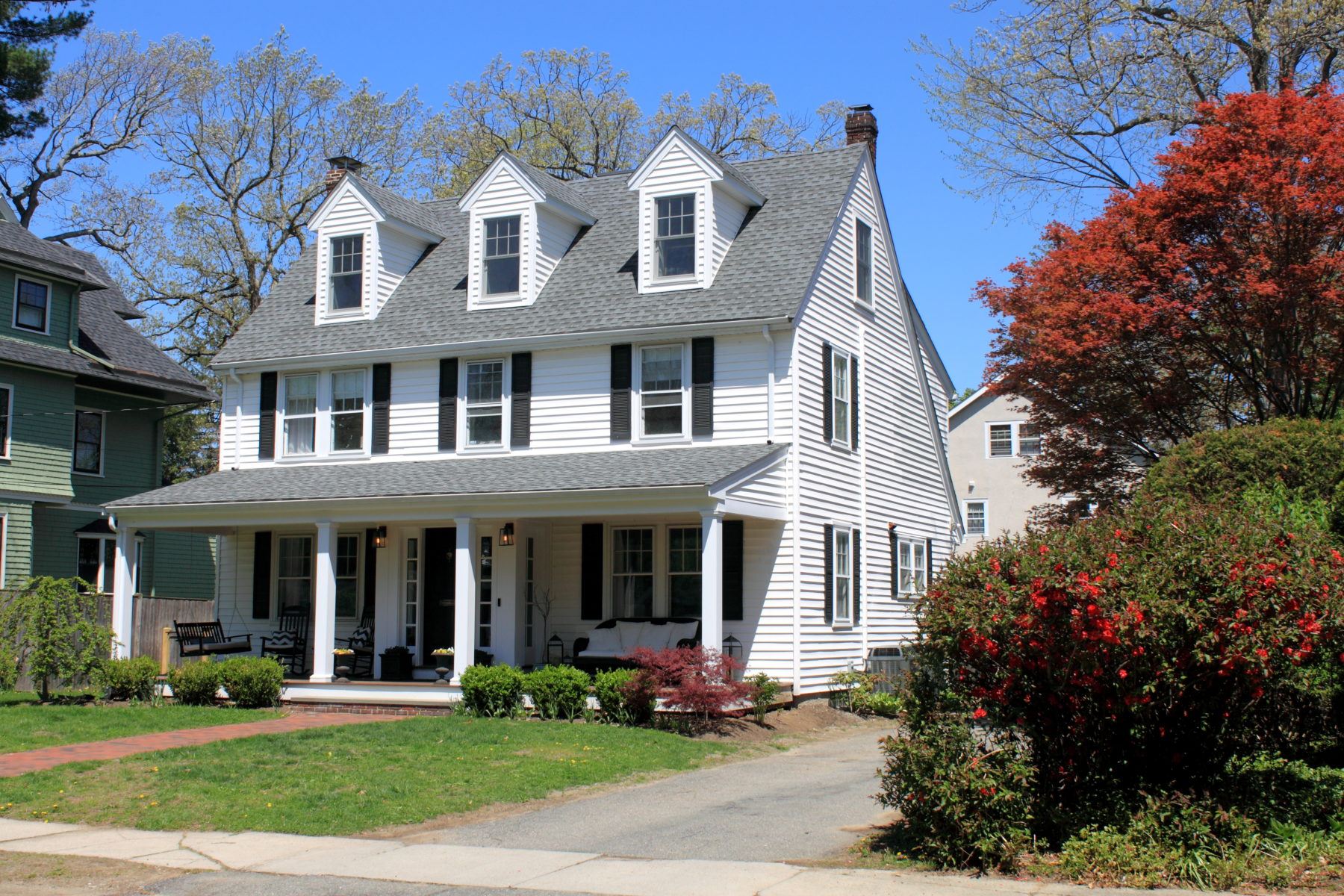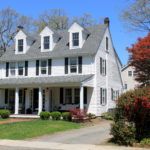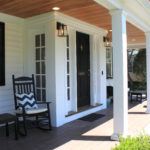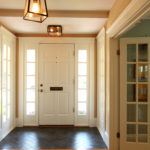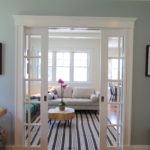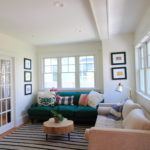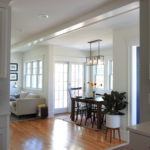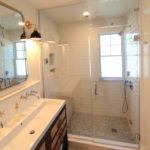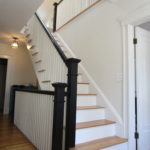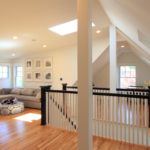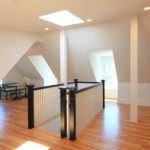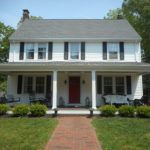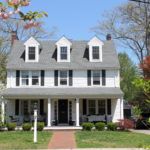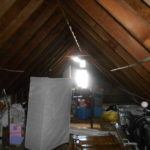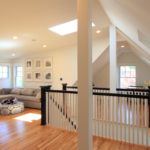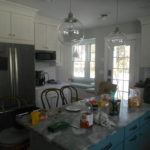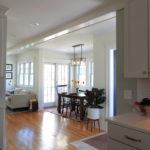Description
When a family loves its neighborhood but is outgrowing its house, the choices become clear: a) continue to cope with increasingly tight quarters, b) sell the house and move to a larger one, or c) expand the house to meet its full potential.
The homeowners who retained Torrey Architecture to plan this renovation/addition in a desirable Boston suburb had a wish-list for improvements they were seeking throughout their beloved home. The front entry was cramped, without a closet or weather separation from living spaces. The Living/Dining Room was long in proportion and not well connected to the Kitchen. The Kitchen didn’t take advantage of the pleasant backyard. And there was no mudroom between the driveway/garage entrance and the Kitchen. Upstairs, four small bedrooms and laundry were served by only one bath.
The design solutions were horizontal and vertical: modest rear yard additions to expand living space on two floors while preserving precious outdoor space, and attic additions to develop the third floor as a resource for expanded living space.
The three gable dormers on the street facade are the most visible enhancement of the 1920’s farmhouse style home. This was an intended feature of the design, to conceal from public view the scale of the additions, for curb appeal and for a successful local permitting review process. The center bay of the well-loved full width porch received a glazed entry Foyer, making the front door more welcoming on the exterior and much more functional on the interior. French door pairs separated this expanded Foyer from living spaces and a coat closet was built into a redundant hallway. The Living Room’s symmetry around the fireplace was enhanced by a glazed partition separating it from the informal Family Room at the rear of the house. The entire rear wall of the house was removed, and with a very small addition, use-specific activity areas have been connected to each other and to the outdoors.
The Kitchen now opens to a Dining bay and flows into a Family Room media corner, both of which now open to the wraparound backyard and patio. Daily life is also improved with a functional Mudroom space to keep inevitable clutter in its place between driveway arrival and home activities.
Upstairs, a Master Bedroom suite occupies the addition with functional closets, daylit laundry and a dramatic Master Bath. And the former closed-off stair to an unfinished attic was replaced with an open run of matching stairs to a spacious and light-filled multi-purpose Loft.
Photo Credits: David Moynahan
