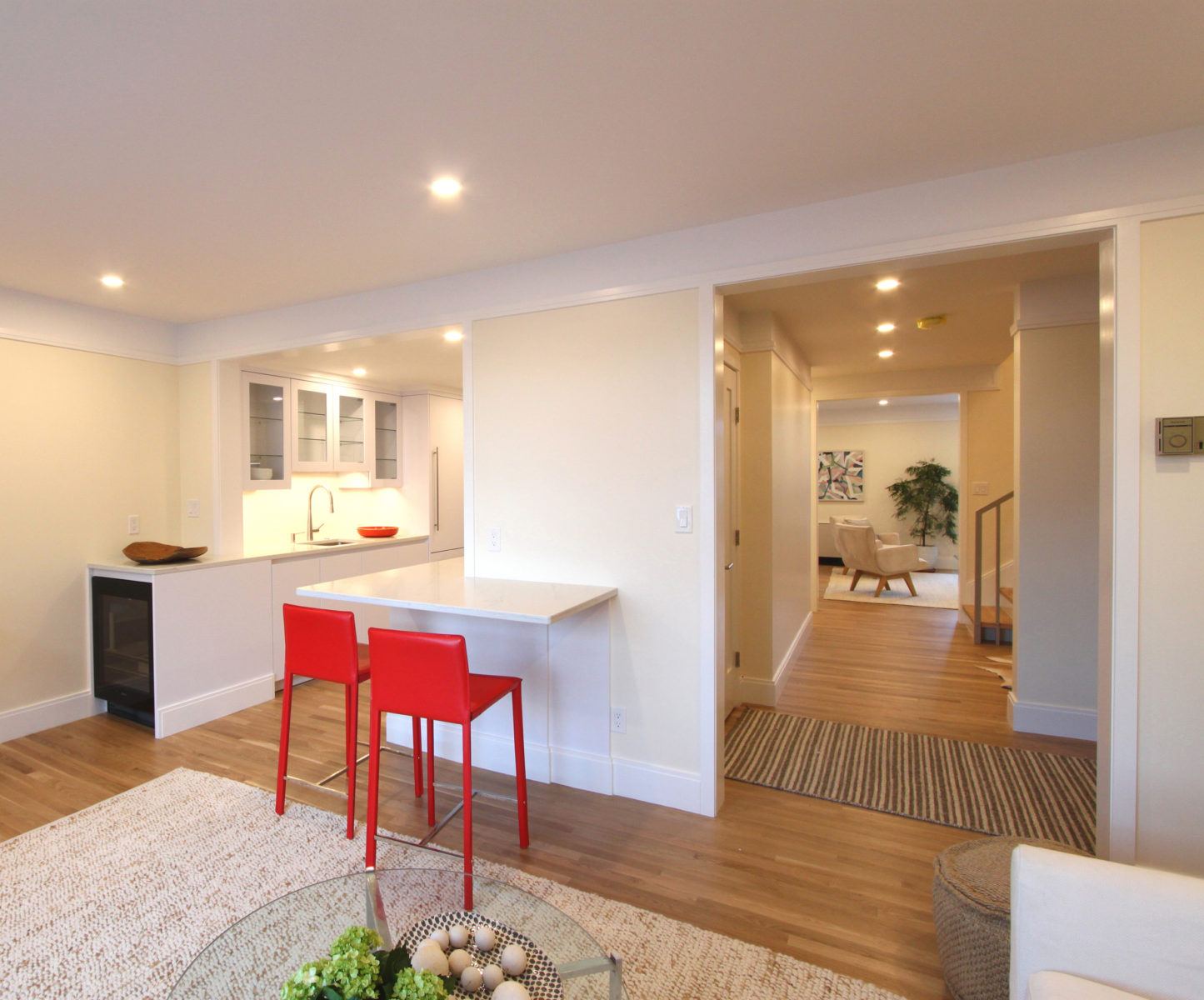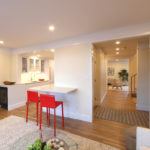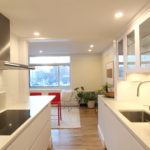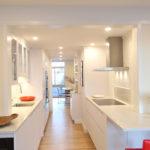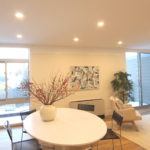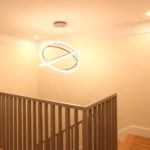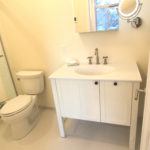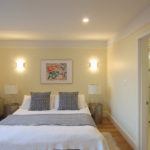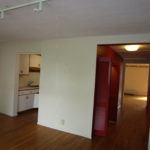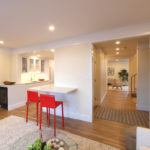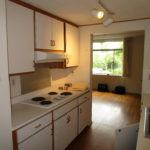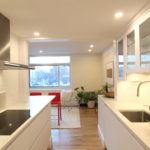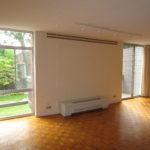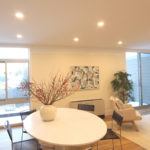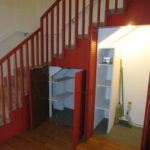Description
The new owners of this city garden apartment found its modernist heritage appealing but agreed that its layout and finishes needed an overhaul.
Torrey Architecture enhanced the best features of this two-level condominium by opening up narrow interior spaces to take advantage of natural light from the new perimeter windows. A tight galley kitchen was expanded into the dining room with a conversational peninsula bar and outfitted with sleek European cabinets and appliances, providing an efficient cooking experience with generous prep surfaces and storage space. The original interior staircase had been modified over the years; Torrey Architecture distilled its essence and expanded it spatially to include the upper level hallway. The bedrooms, baths and laundry were also fully upgraded with new fixtures, appliances, lighting, trimwork and finishes, unifying the entire apartment in an expression of minimalist elegance.
Photo Credits: David Moynahan
