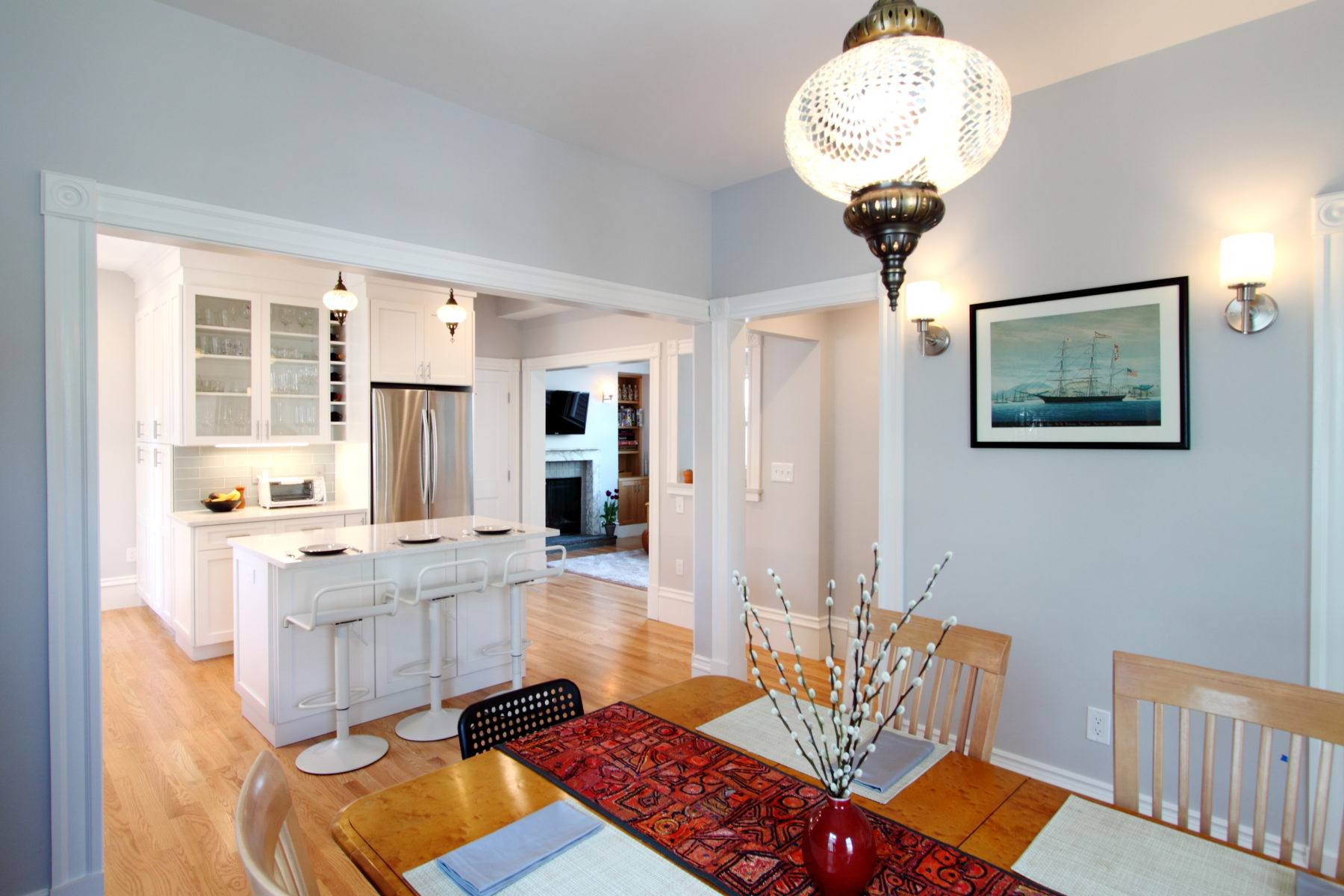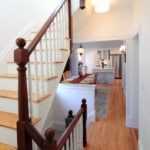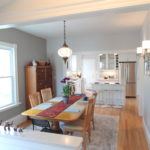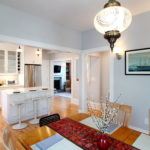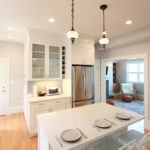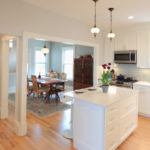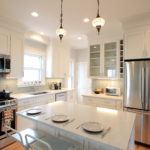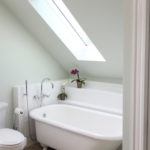Description
Before Torrey Architecture’s transformational design, the 1½ story upper unit of this traditional 2-family residence was a series of separated spaces opening into a central living room. Now the stair hall, dining room, kitchen and living room are all connected for a spacious light-filled living environment. Room uses have been relocated, generous storage and amenities added while retaining the 3½ bedroom count. On the upper level master suite, spatial transformations added functional space within the roof eaves; now skylights light up the circulation while capturing skyline views. A new HVAC system is concealed within ceilings and soffits along with new lighting, wiring, flooring and finishes throughout.
Photo Credits: David Moynahan
