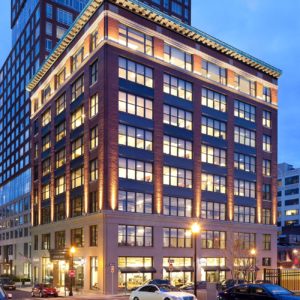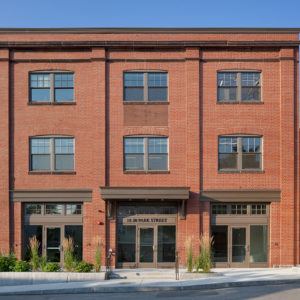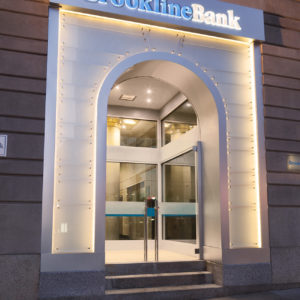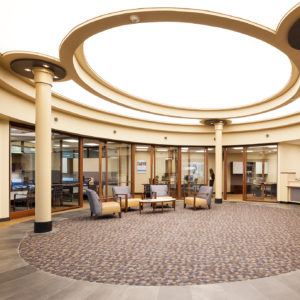Description A comprehensive renovation of the Brookline Bancorp building on Clarendon Street near Copley Square in Boston’s Back Bay has fully revitalized this handsome Classical Revival building which now serves as bank headquarters and offers adaptable tenant space. This eight-story office building achieves Class A office status by means of all new finishes, mechanical and …
Warehouse Adaptive Re-Use
Description For this vacant ca.1900 furniture storehouse located in the heart of Winchester, MA, Torrey Architecture’s adaptive re-use design revitalized its masonry exterior while highlighting the interior’s massive timber framing. Serving as expansion space for Construction Managers John Moriarty and Associates, this three-story 9,500 SF commercial building was completely renovated for office and retail use. …
19th Century Boston Skyscraper Reimagined – Brookline Bank State Street Branch
Description Torrey Architecture’s new glass and aluminum entry arch recalls the past while illuminating the present. At the intersection of State and Congress Streets in Boston’s Financial District, Brookline Bank’s spacious new retail banking center occupies the ground floor of the historic Worthington Building. In 1895, the ten-story skyscraper at 31-33 State Street was innovative …
Continue reading “19th Century Boston Skyscraper Reimagined – Brookline Bank State Street Branch”
Banking Rotunda – Brookline Bank Coolidge Corner Branch
Description When Brookline Bank acquired the flagship tenancy of Coolidge Corner’s landmark S.S. Pierce Building in the heart of Brookline’s busiest commercial district, Torrey Architecture was commissioned to re-design the bank’s largest branch for its new location. Torrey Architecture’s design for the new interior of this historic structure evokes the grand banking halls of the …
Continue reading “Banking Rotunda – Brookline Bank Coolidge Corner Branch”



