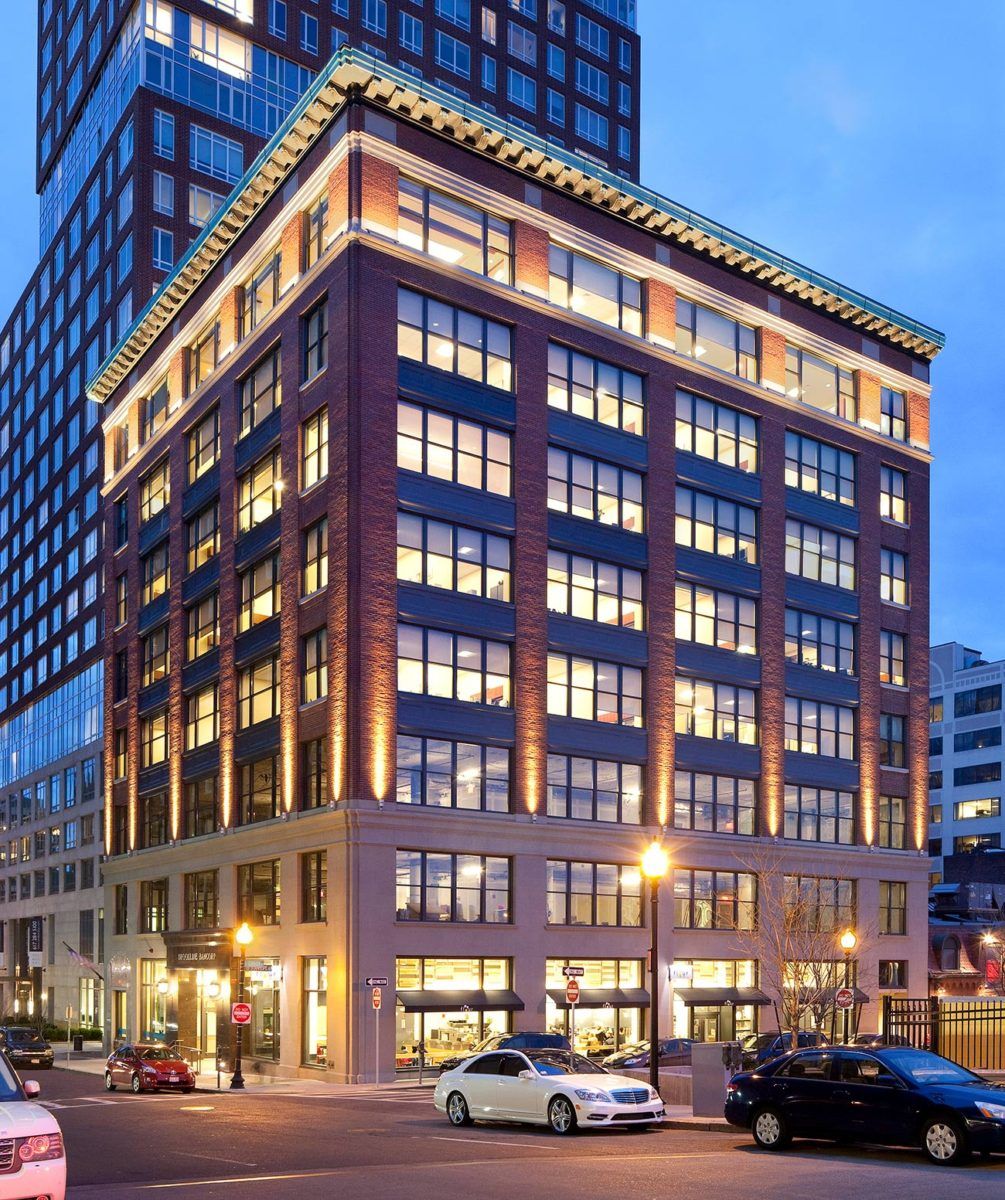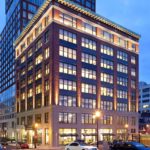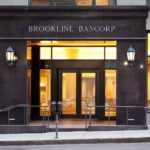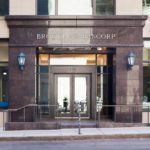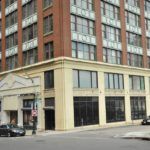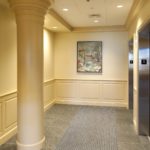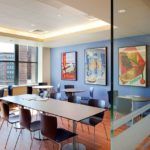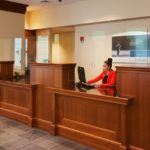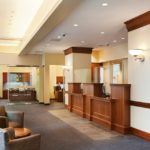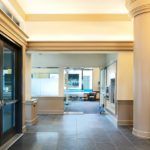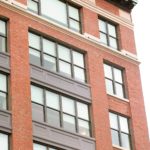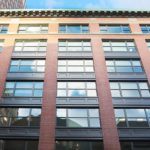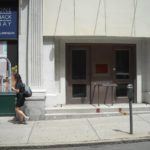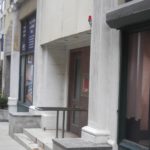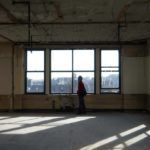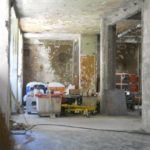Description
A comprehensive renovation of the Brookline Bancorp building on Clarendon Street near Copley Square in Boston’s Back Bay has fully revitalized this handsome Classical Revival building which now serves as bank headquarters and offers adaptable tenant space. This eight-story office building achieves Class A office status by means of all new finishes, mechanical and life-safety systems. A new elevator and stair were placed centrally within the existing square building footprint to allow daylight for office and meeting spaces on all three exposed building elevations. A branch bank shares the ground floor with a popular restaurant. Offices on intermediate floors and a corporate café enjoy views over Boston; the top floor features a cherry-paneled board room and executive suite. Late 20th century decorative elements were removed from the facade and the exterior was restored to evoke its original character as a 1922 spec office and mercantile building. Windows were replaced with new energy efficient, acoustically-improved fixed units and the original molded copper spandrel panels were replicated on the fully re-pointed brick and cast stone facades. The central entry on Clarendon Street was enhanced by a granite archway providing shelter to the new entry doors giving access to the elevator lobby and ground floor tenant spaces. An extended sidewalk landing allows for universal access to the building. The central entry on Clarendon Street was enhanced by a granite archway providing shelter to the new entry doors giving access to the elevator lobby and ground floor tenant spaces. An extended sidewalk landing allows for universal access to the building. The renovated 131 Clarendon Street Building received the 2013 Preservation Achievement Award.
