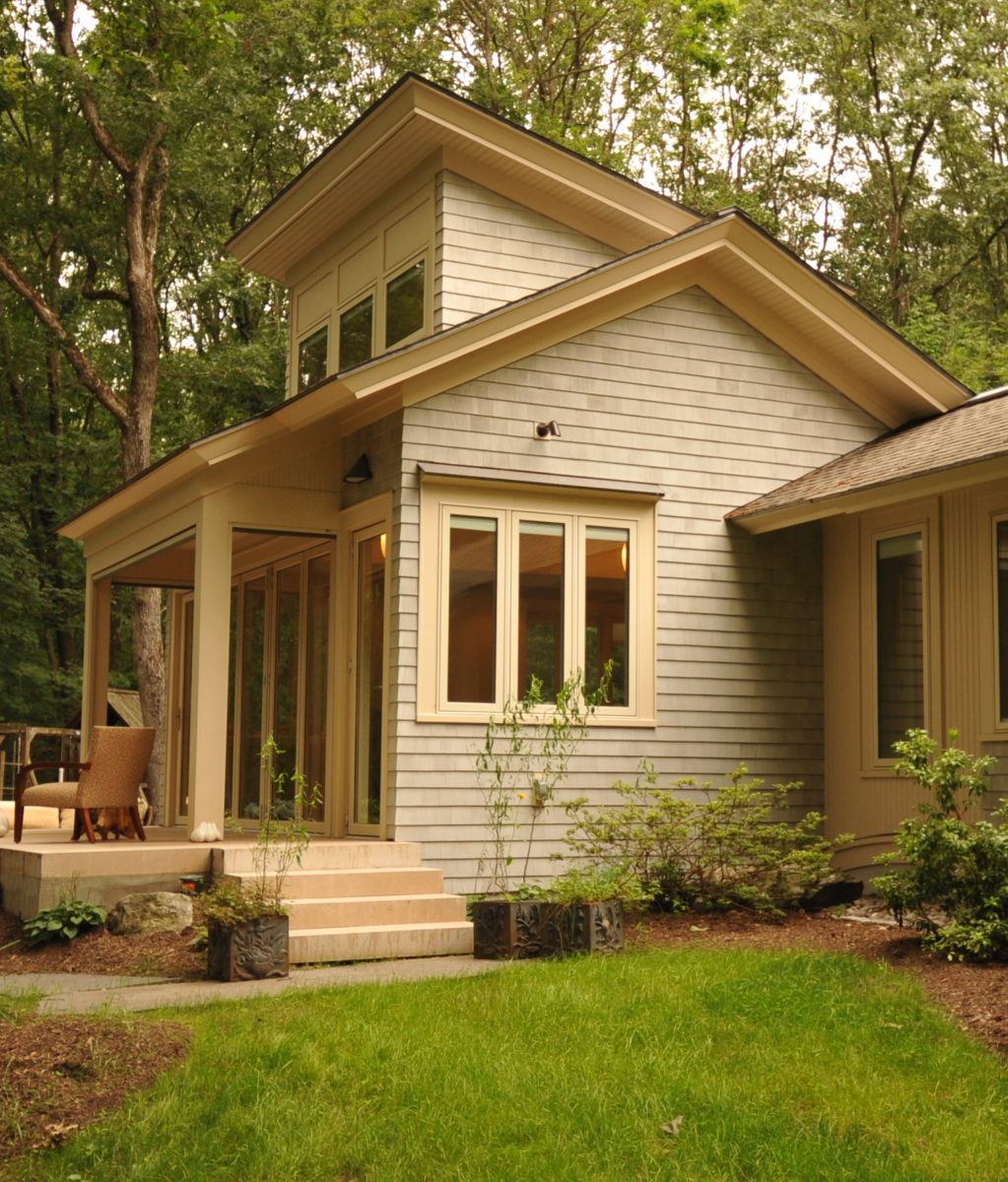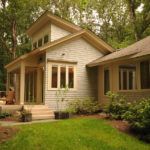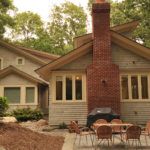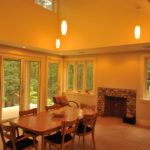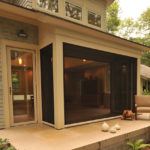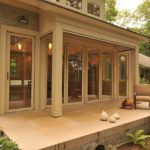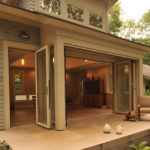Description
This small addition to a transitional bungalow house was designed as a Zen teahouse – a retreat into the realm of nature. The beautiful surroundings are invited into the family room addition through windows on all sides and by large south-facing glass doors designed to allow the long rays of the winter sun to warm this family room’s stone floor while shading it from the high summer sun. When retracted to the side, these operable glass doors transform the family room into an open porch to connect the indoors directly to their natural surroundings. Concealed roll-down insect screens transform this family room into a screen porch in summer, eliminating the need for air-conditioning by allowing cross-ventilating breezes to naturally cool the spaces and take full advantage of the home’s woodland setting.
