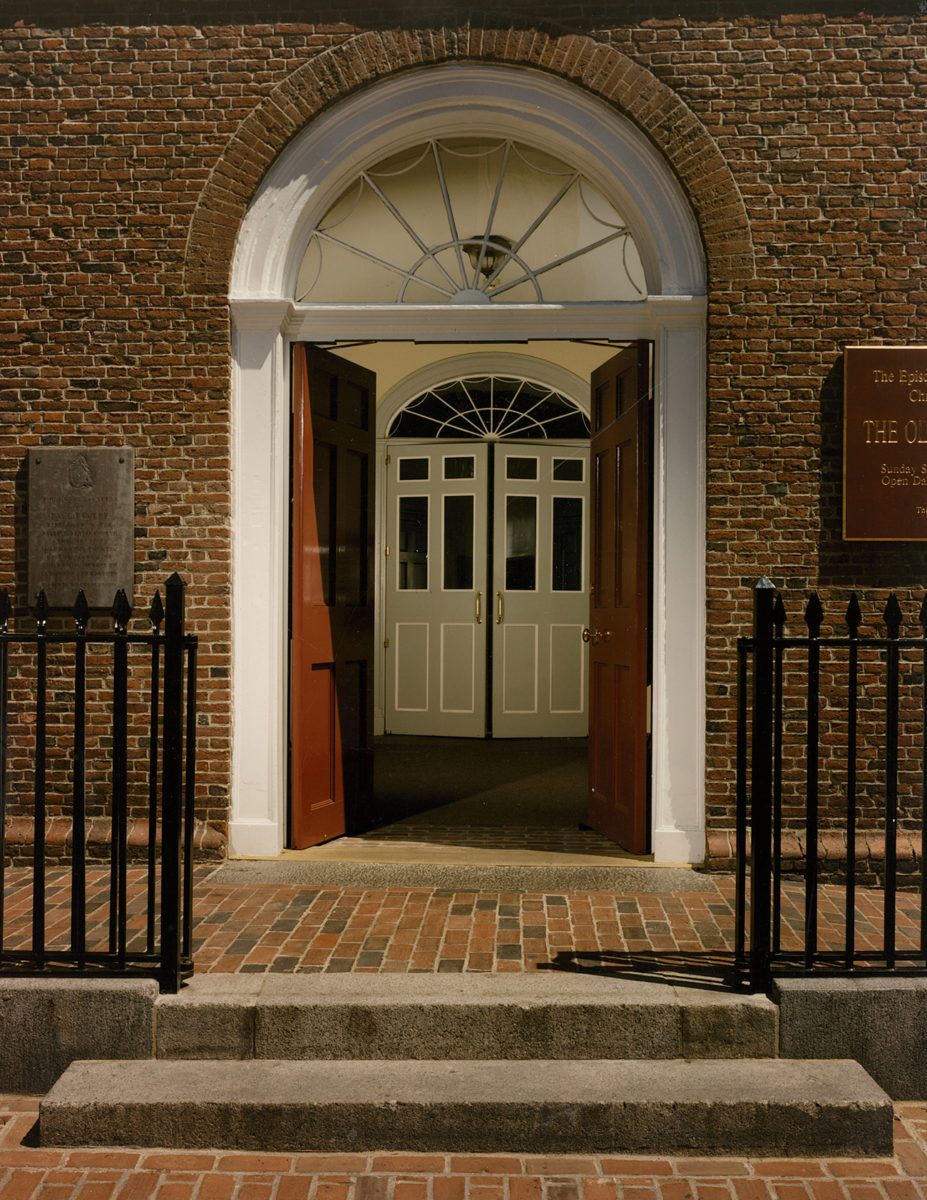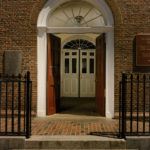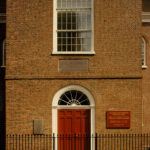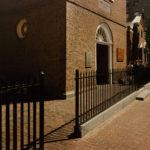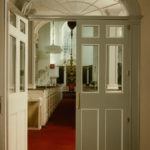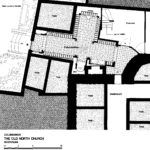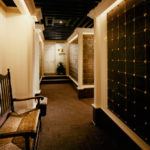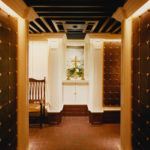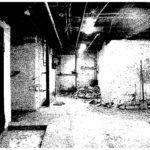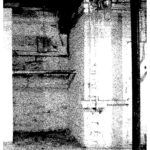Description
Implementation of the Master Plan created by our firm for the Old North Church began with a three-part construction program. Work was performed in the tower entrance vestibule, the tower study room above, and in the tombs below the vestry.
In order to provide universal access to the most-visited church in Boston, the main entrance doors, vestibule and brick forecourt were redesigned. Concurrently, the wrought iron fence, gates and stone base were restored, with the new steps to the sidewalk allowing re-laid brick pavers to ramp up to the entrance. The front doors were replaced in a design that matched archival photographs, with hardware to satisfy requirements for fire egress, functional flexibility, and historic accuracy. This project received an honor award from the Boston Society of Architects and the Massachusetts Architectural Access Board for “access solutions that are innovative, creative, aesthetically pleasing and usable by everyone.” The success of this endeavor lies in the inconspicuous nature of the changes made to the main façade of this National Historic Landmark.
A new Columbarium was created under the church vestry and office, thus re-establishing the Old North tradition of in-church burial which had been discontinued for over a century. With 720 niches to receive cremated remains, the Columbarium is located adjacent to two mass graves originally established just outside the church’s walls. Access is provided to the church undercroft where marked 18th and 19th century burial vaults are located. The Columbarium is a cross-axial plan with a focus to each axis. The garden entrance faces the stone foundation wall of the apse of the church above; the opposite axis holds a platform for flowers facing an altar. The new custom-designed niches are faced with honed Vermont slate, attached with brass fasteners and accented by perimeter lighting. The traditionally detailed painted woodwork includes a latticed ceiling to obscure electrical, heating and sprinkling lines. The floor is slate and waterstruck brick.
