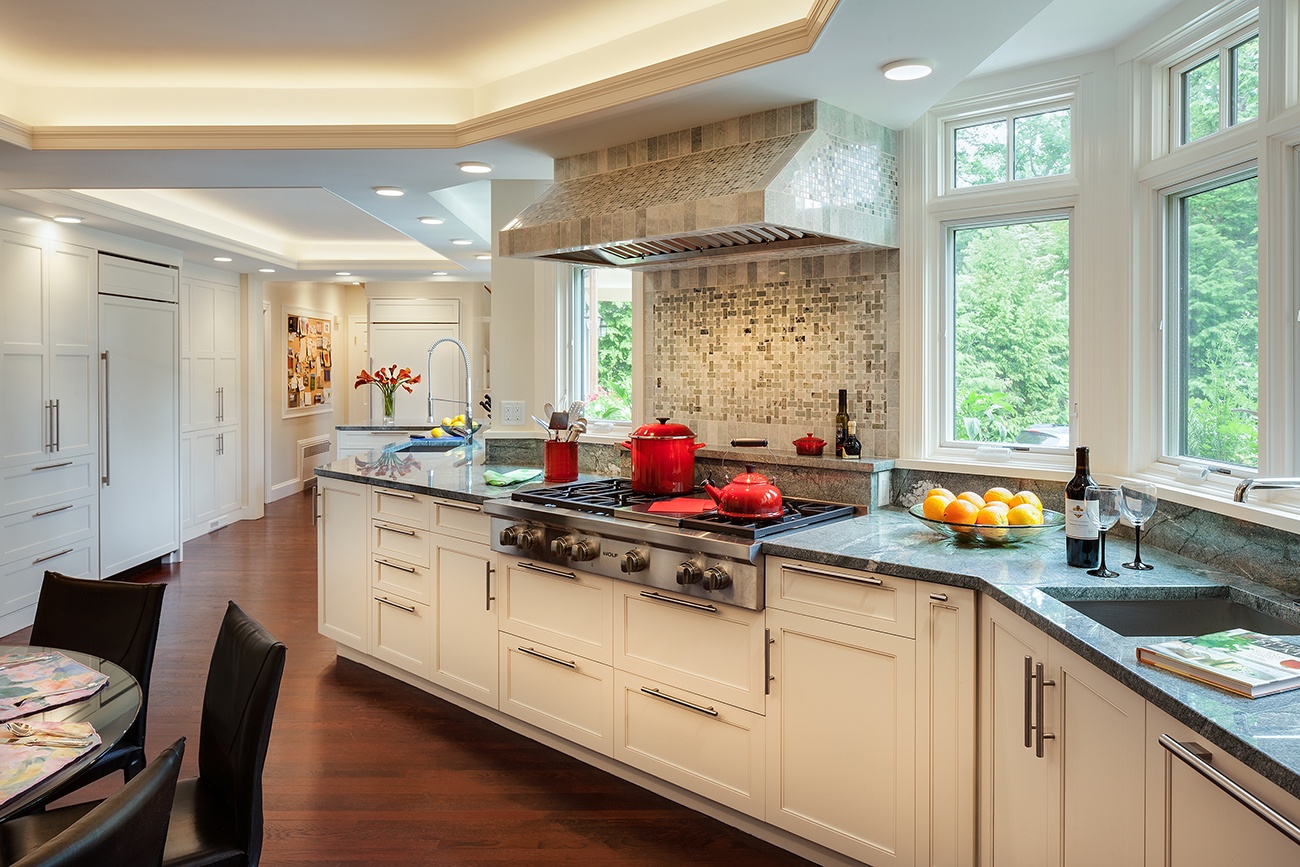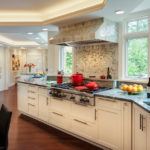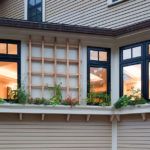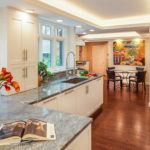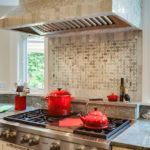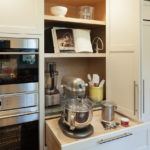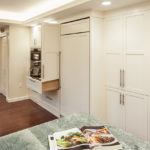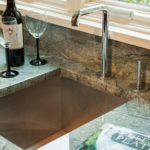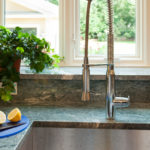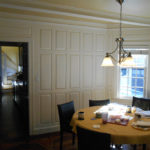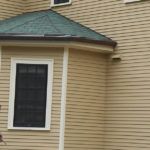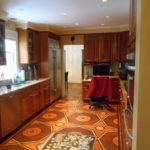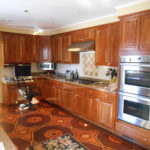Description
The kitchen of an historic home near Boston formerly took little advantage of its location overlooking a private, sunny rear yard. Existing work counters, appliances, storage cabinets and an adjacent breakfast room were all disconnected from each other, frustrating the homeowners who yearned for a more functional and inviting center for creative activity. Now, the former breakfast room has been opened up to the rest of the kitchen, and indirect light from LED ceiling coves balance the light from generous windows to the yard. The cooktop and marble-tiled hood are now the central focus of the unified kitchen. Food storage has been concentrated along the interior wall, freeing up space for windows along the exterior wall. Now, the re-designed kitchen unites food preparation and dining into one daylight-filled room where form and function combine to bring back the “joy of cooking” for this family of bakers and cooks.
