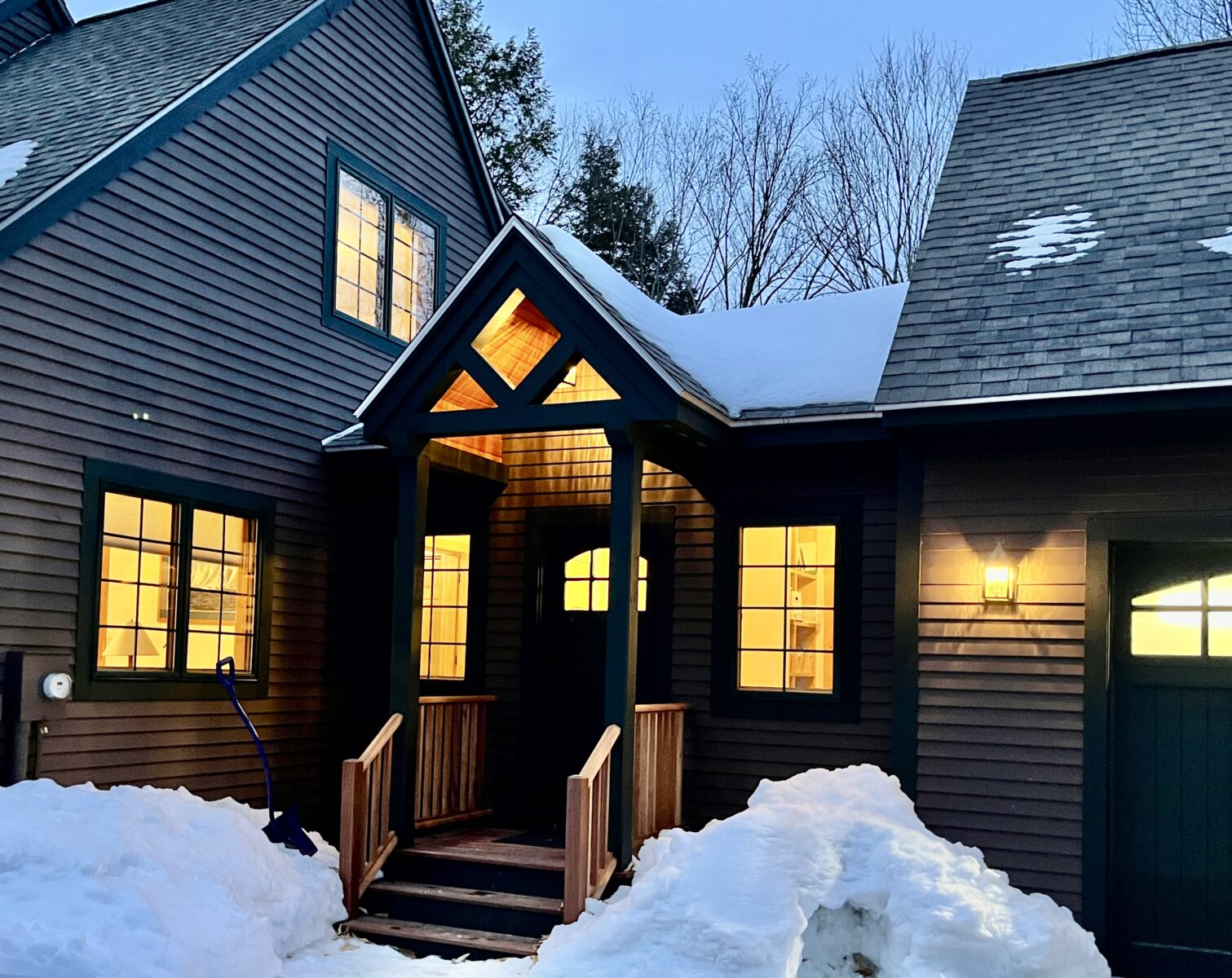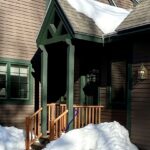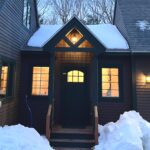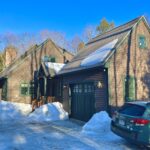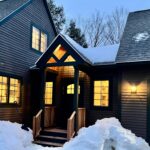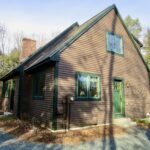Description
For our clients’ vacation home in New Hampshire’s ski country, we designed a new garage with a welcoming entrance and functional mudroom.
The new saltbox-style one-car garage is separated from the house by a new entry/mudroom at the scale of a traditional breezeway. The garage is large enough for ample outdoor equipment storage, but small enough not to overwhelm the main house, a 1 ½ -story Cape. The timber-framed entry porch provides shelter in all weather and has become the new main entry to the house. The mudroom, made comfortable with its radiant-heated tile floor, serves as an energy-saving airlock linking the kitchen to the garage, and is laid out for efficient outdoor gear storage. Serving as an enclosed breezeway with daylight from both sides, this connector space is equipped with specialized cubbies, closets and even a small office workstation to allow for working lake/ski get-aways.
The neighbors have remarked that the addition looks as if it had always been there. The Owners wonder how they’d ever lived without it.
Photo credits: David W. Torrey
