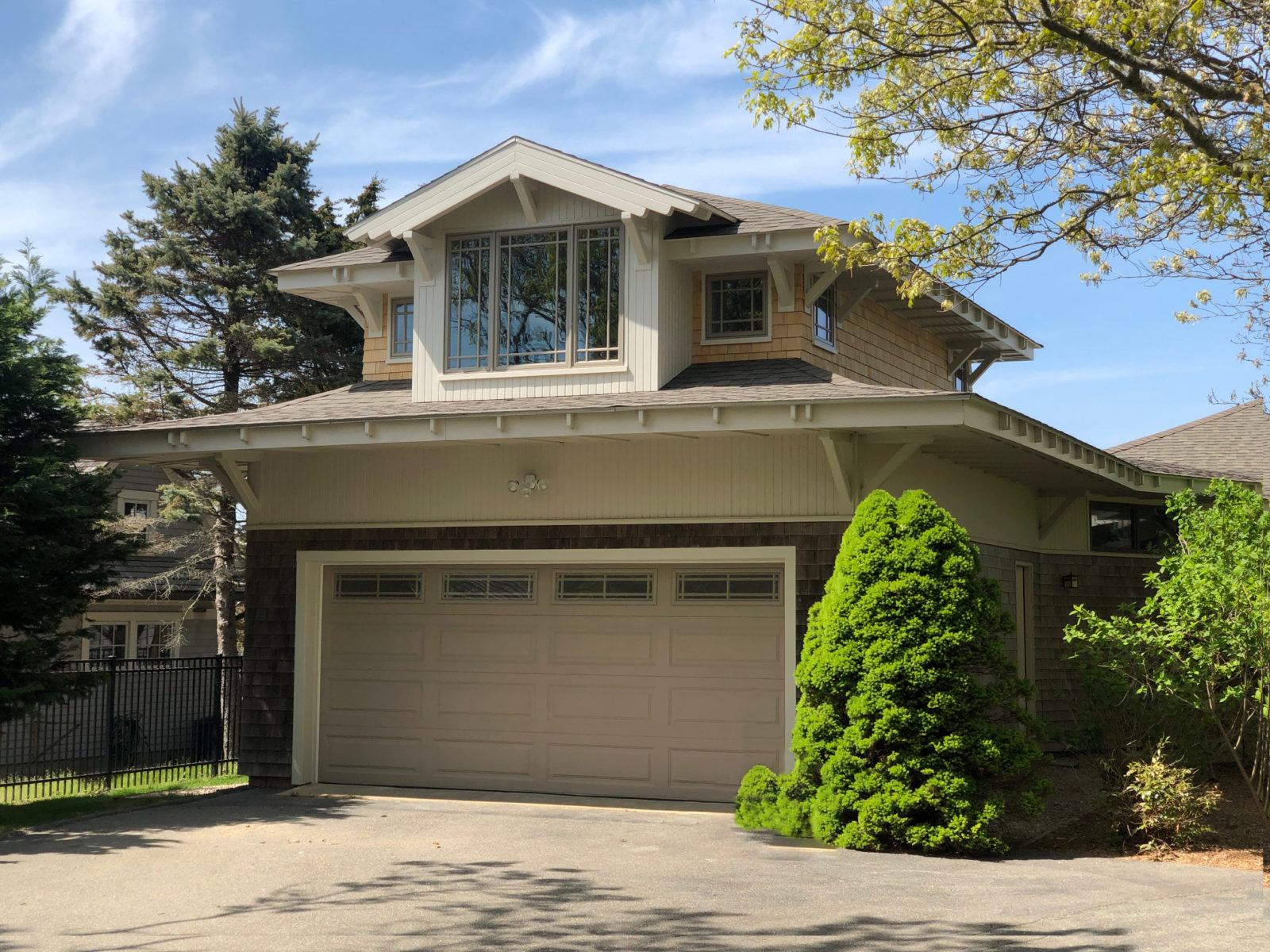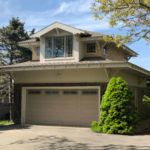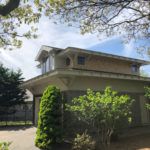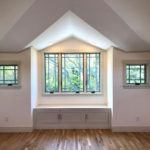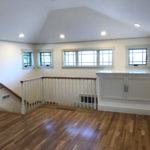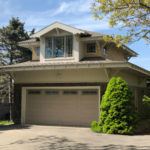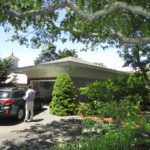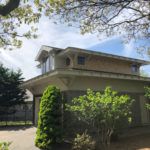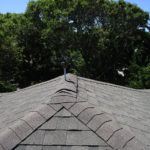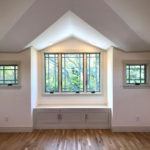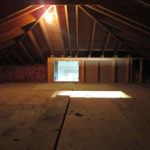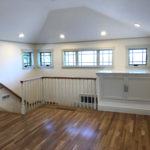Description
When the grandchildren visit they now have a “treehouse” to play in, a sunny new family space just off the kitchen, with spectacular views to sea and land in all directions. Torrey Architecture designed this pop-up second story over the existing garage, returning a decade after the original renovations to add living space without enlarging the building’s footprint on the coastal site. This finishing touch stays true to the Craftsman style interpretation of the main house renovations and to the goal of providing casual comfort and utility, in tune with nature on this unique shoreline property.
Click here for more information on Cape Cod Craftsman
Photo Credits: Ralph Cataldo, and David Torrey
