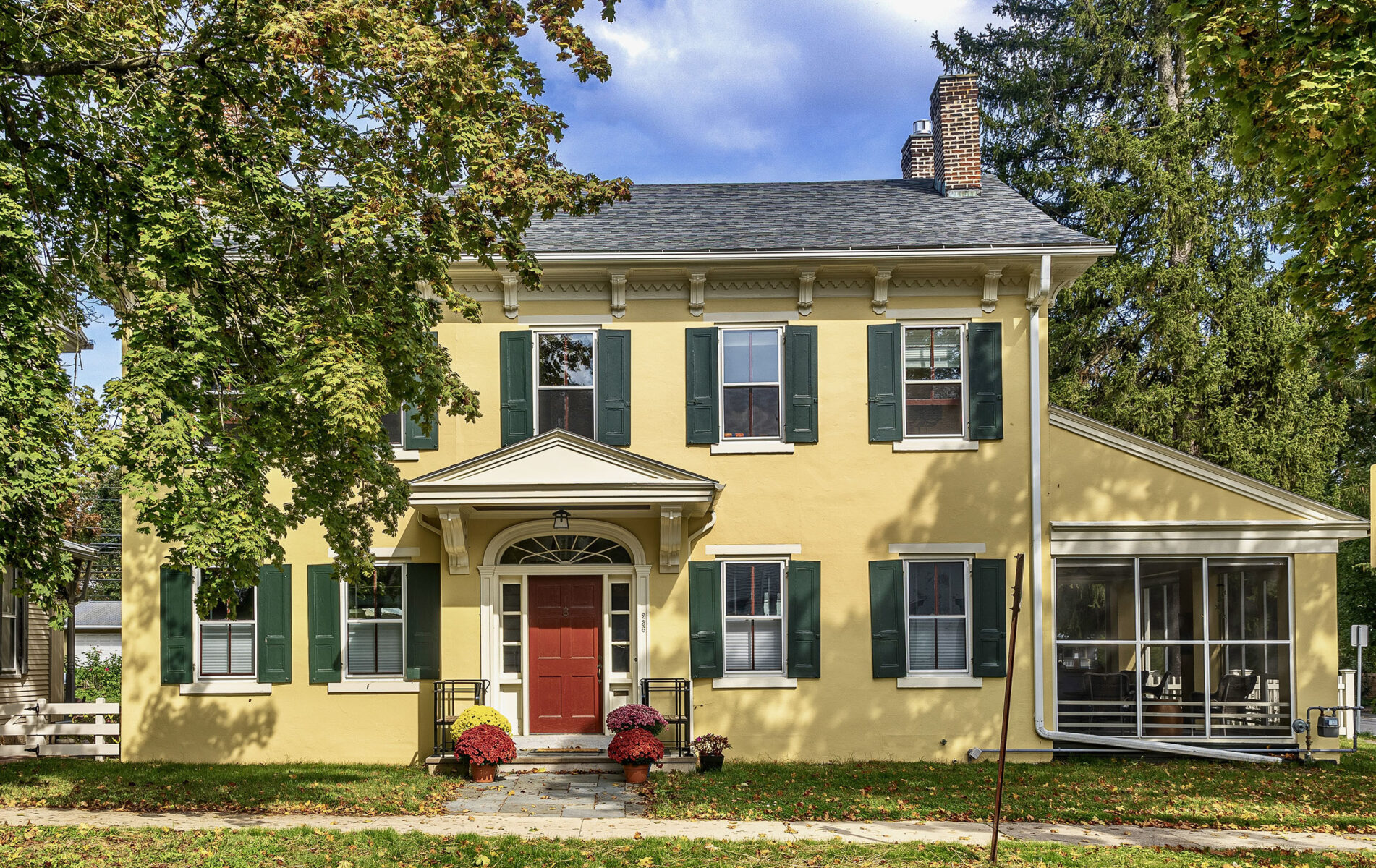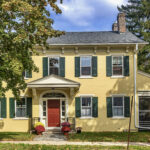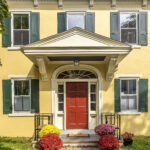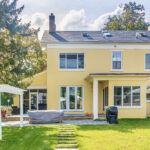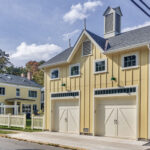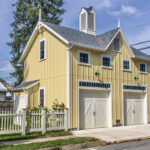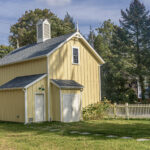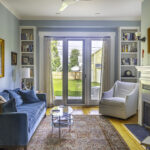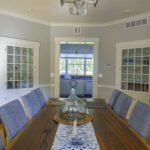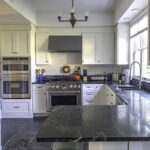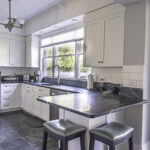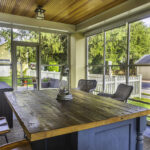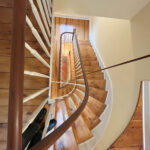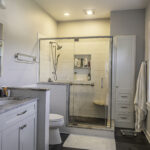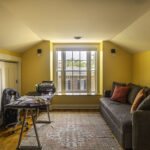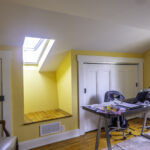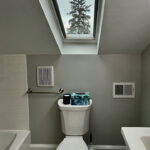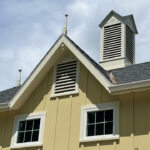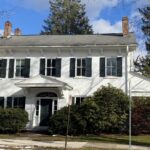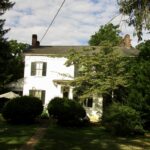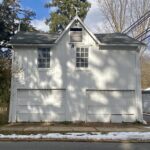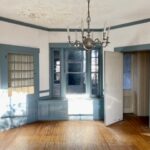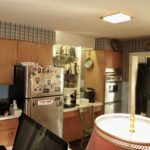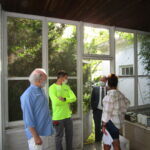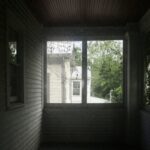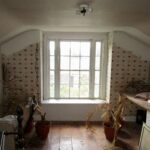Description
Lewisburg Pennsylvania is an historic market town and county seat along the banks of the Susquehanna River. Listed on the National Register of Historic Places, Lewisburg’s central business district is surrounded by residential neighborhoods rich in post-Civil War architectural heritage.
Our clients purchased their unique corner-lot house and carriage house with the intent of settling in and making it their own with much-needed upgrades to kitchen, baths and infrastructure along with new finishes throughout.
Our comprehensive design took full advantage of the large private back yard, opening up views with new windows and French doors, and enclosing stacking screen porches under the existing unifying roof. These underutilized spaces were put to better use, transformed into a new kitchen and a new master bath, both facing the private yard.
The all-new kitchen now opens into the existing formal dining room through a former porch window. The kitchen, with a large new backyard window now extends into a former entry vestibule now converted into a sunroom. This informal breakfast room in turn steps out onto a new stone terrace wrapping around to the existing screen porch.
Upstairs, the new master bedroom suite occupies the private rear façade and is complete with a light-filled master bath and his-and-hers walk-in closets. The third floor attic has now become two work-from-home offices, each with a transformative skylight and built-in window seat. A new full bath tucks into the eaves so that the third floor now converts to guest quarters for the owners’ large extended family.
With new and refurbished windows, intensive insulation of the building envelope and efficient heat pumps, gas boiler and radiant tile floors, the home is now comfortable year round on all three floors. To add the icing on the cake, the original carriage house was completely rebuilt for a two-car garage and storage loft, with its original cupola reinstalled on the ridge.
A warm paint scheme brightens the façades and wrought iron benches at the front entrance portico now welcome family and friends to this updated classic, the new family homestead in historic Lewisburg.
Photo credits: David W. Torrey, Visualflow Media Co.
Gallery
