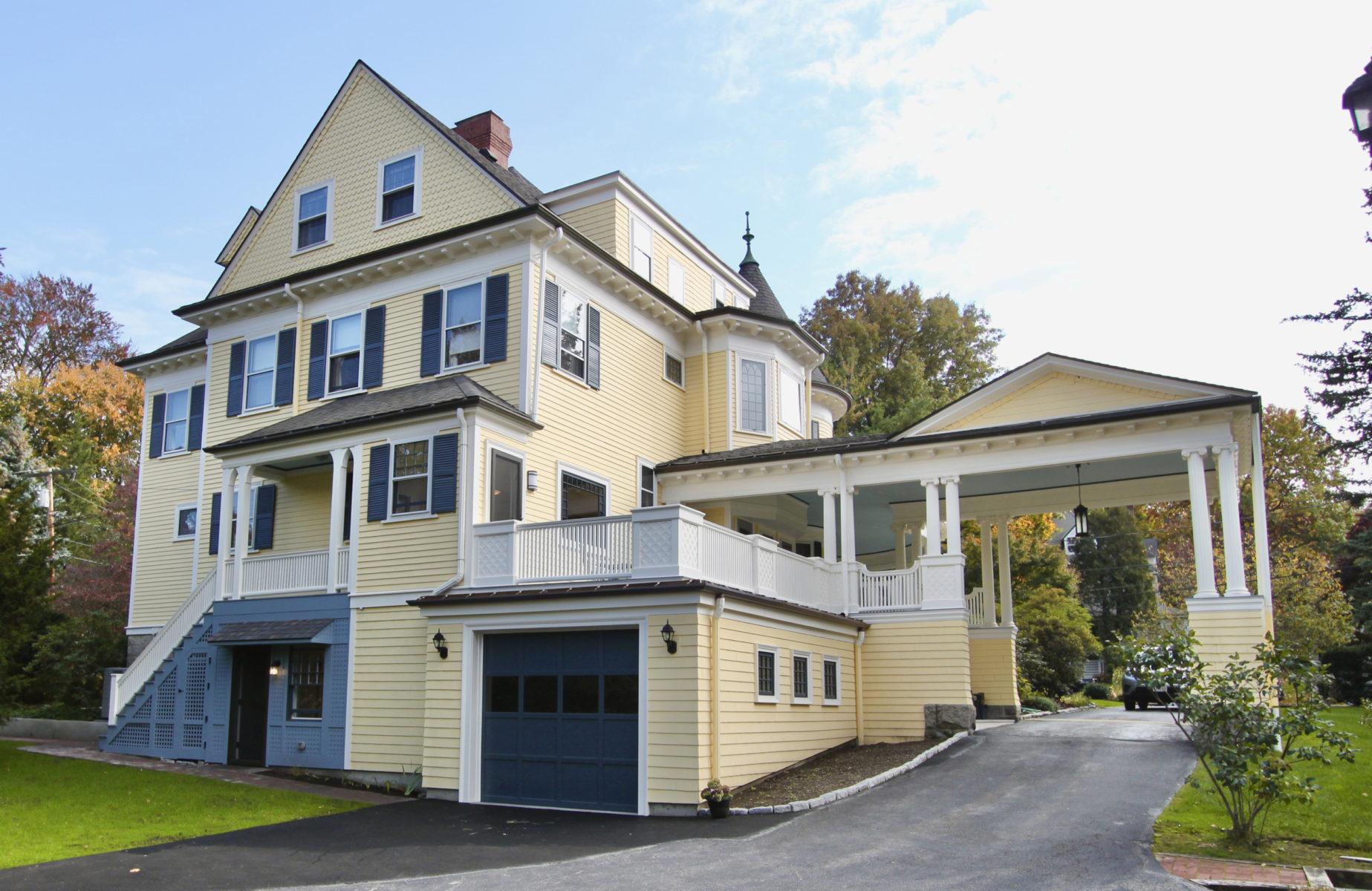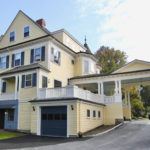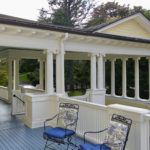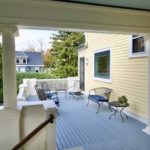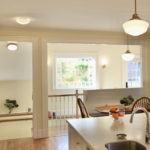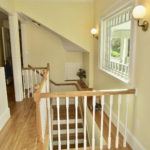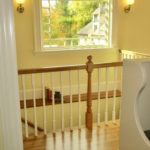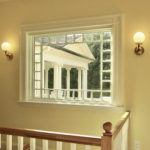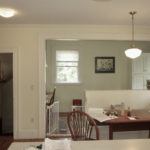Description
Adding an attached garage presented design challenges on the exterior and interior of this well-preserved Victorian. Our solution nestles the garage tightly into the sloping grade, blending into the home’s asymmetrical massing.
The garage roof is crowned with railings and trimwork to match existing porches while adding a rooftop deck for dining and entertaining, connecting the kitchen to the existing porte-cochere.
On the interior, an open stairway from the mudroom rises beneath a new picture window after passing through a transitional finished basement with new exercise and storage rooms. Form and function are now combined to complement this home’s character-defining historic features.
