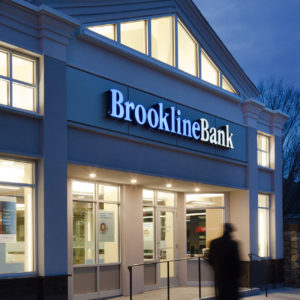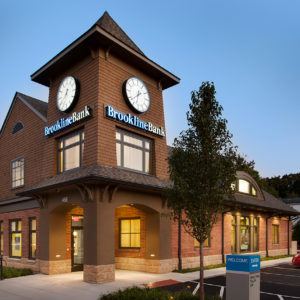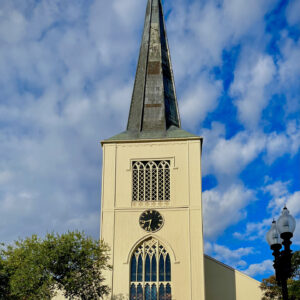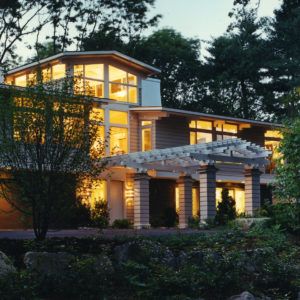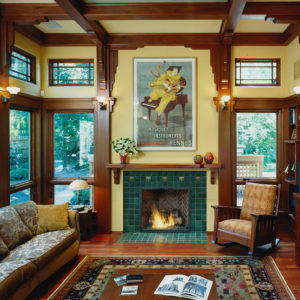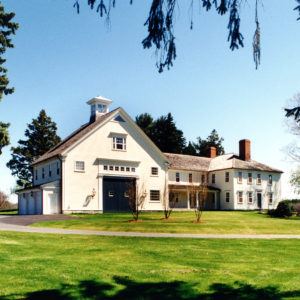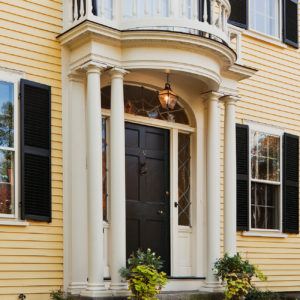Description This 2,200 sq. ft. retail property was transformed inside and out, resulting in a welcoming, light-filled banking facility to serve this regional bank’s growing customer base and provide visibility on busy Route 9 in Chestnut Hill. A new drive-through teller/ ATM window was integrated into the comprehensive site redesign and the building was made …
Continue reading “Route 9 Transformation – Brookline Bank Chestnut Hill Branch”
Description Establishing its first branch in the growing city of Waltham, Brookline Bank developed its high-profile corner site near Waltham Square to integrate within the historical context of its residential neighborhood. This branch bank provides traditional retail banking services and also houses an office suite for its local lending division on the upper level. Our …
Continue reading “Shingle Style Bank – Brookline Bank Waltham”
Description This 1960’s ranch house nestled into a quiet wooded neighborhood was transformed by the introduction of a central daylit atrium bisecting the living and sleeping quarters. From the driveway level entry, covered by a glazed cedar trellis, one ascends a sculptural staircase leading to the living spaces unified by an open beamed ceiling. The …
Continue reading “Home for Art Lovers”
Description Torrey Architecture created this addition to a Shingle Style home that was inspired by the client’s appreciation of Craftsman style furniture and the architecture of Greene and Greene. The informal extension of the home’s kitchen/dining area introduced a sunken living room for relaxation and appreciation of the home’s peaceful rear garden. An indoor-outdoor solarium …
Continue reading “Live-In Bay Window”
Description This 1740’s farmhouse was fully restored, complete with restoration window sash, wide board flooring and hand-wrought door hardware. When an addition to this Georgian hipped roof original was required to accommodate a new kitchen, family room, bedroom suite, and three-car garage, the New England connected ell-and-barn tradition was invoked, appropriately re-telling the story of …
Continue reading “Colonial Farm”
Description In a village on Massachusetts Bay, Torrey Architecture was commissioned to update this relocated 1813 ship captain’s house with modern amenities and personal touches reflecting the owner’s lifestyle. The Federal Style house was restored and a new kitchen wing added, including a mudroom, kitchen, pantry, back hall stairway and bedroom suite. The living room …
Continue reading “Sea Captain’s House”
