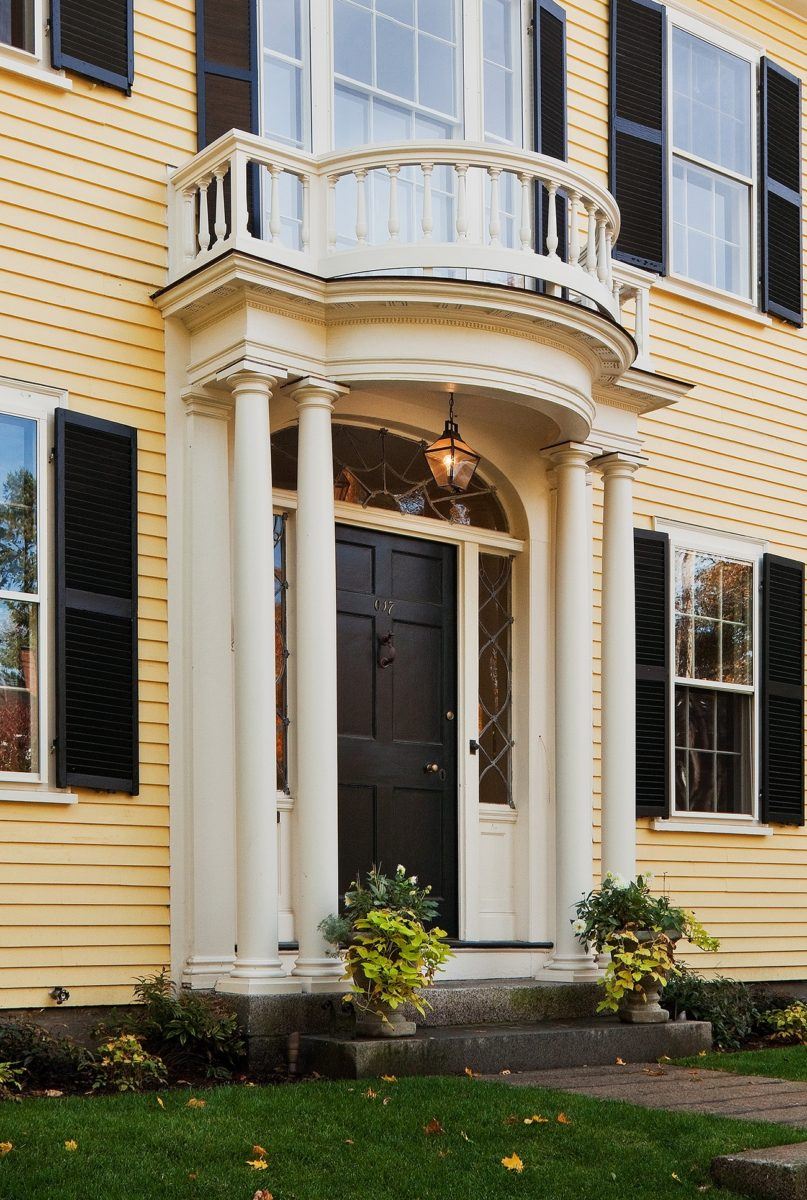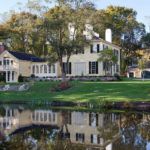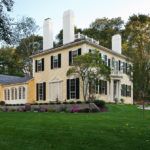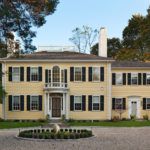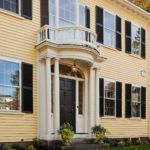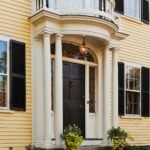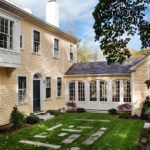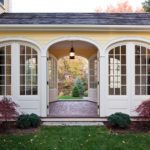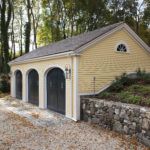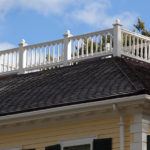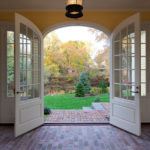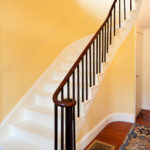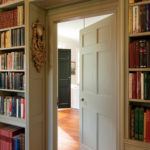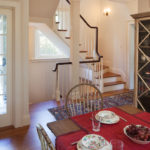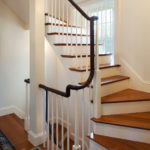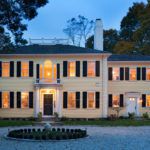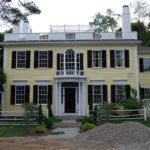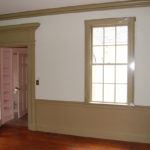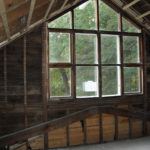Description
In a village on Massachusetts Bay, Torrey Architecture was commissioned to update this relocated 1813 ship captain’s house with modern amenities and personal touches reflecting the owner’s lifestyle. The Federal Style house was restored and a new kitchen wing added, including a mudroom, kitchen, pantry, back hall stairway and bedroom suite. The living room became a spacious library, a connecting breezeway was converted into a three-season porch, and an attached barn was transformed into a study in keeping with the style of the original house. Restoration of architectural character was of paramount importance in the rehabilitation of this estate.
The original widow’s walk (from its early 19th century sea captain days) was restored using composite replica profiles based on historic photographs and by exactly matching the still extant baluster profiles from the entry portico. The library’s bookshelves were designed to maximize collection capacity, featuring custom floor-to-ceiling painted wood bookshelves, even over the doorways. The existing federal fireplace was restored and a new wood cornice molding in matching style was added along with brass chandeliers of historically appropriate style.
The farmhouse kitchen was built within the home’s new addition, with windows aligned for views to the existing stone waterfall in the private rear garden. The kitchen eating area opens onto the back staircase which informally runs in front of the window as it might have in a New England farmhouse of the period. The new master bath features a sunny bay window for the bathtub, a large steam shower stall and a marble vanity. The original federal staircase was restored as the centerpiece of the front hallway.
Gallery
