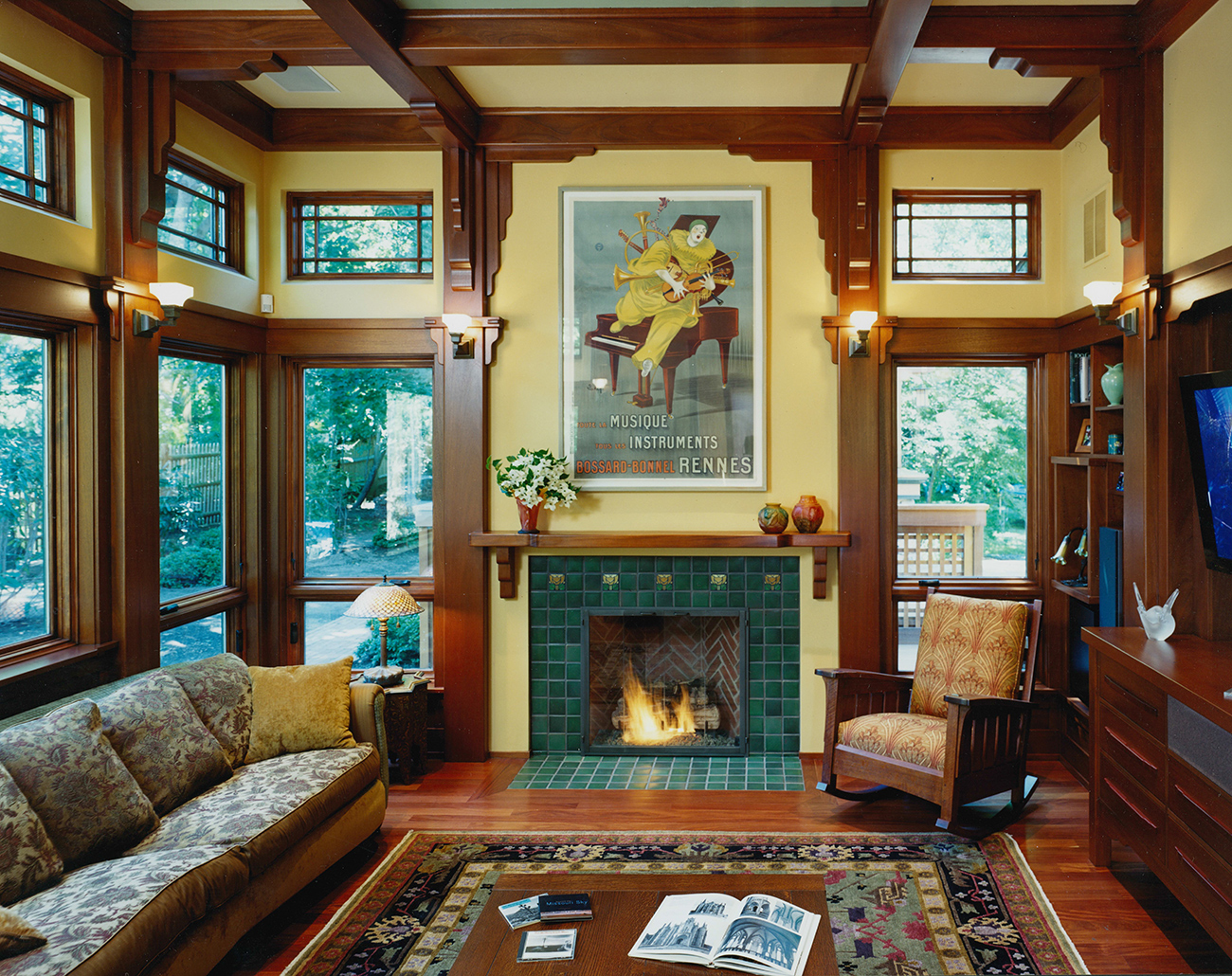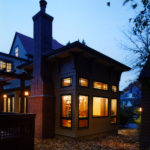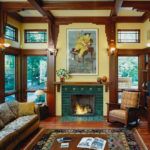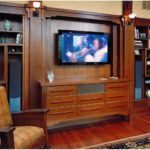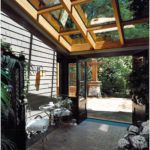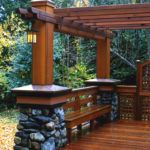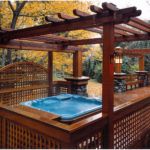Description
Torrey Architecture created this addition to a Shingle Style home that was inspired by the client’s appreciation of Craftsman style furniture and the architecture of Greene and Greene. The informal extension of the home’s kitchen/dining area introduced a sunken living room for relaxation and appreciation of the home’s peaceful rear garden. An indoor-outdoor solarium provided the transition to a dining deck and spa with stone pillars, cedar trellises and integrated lighting fixtures.
This pavilion addition is entitled “Live-in Bay Window” to evoke its modest scale, integrated window/roof beam system and its closeness to the natural world of the garden it inhabits. The small sunken living room serves as a conversation area focusing on the fireplace or the media wall.
The greenhouse sunspace separates the main house from the sunken living room pavilion. The custom mahogany doors area adaptable with screen or glazing panels, changing this transitional space from screen porch in summer to solar greenhouse in winter.
Continuing the Greene and Greene homage on the exterior of the pavilion, red cedar latticework and overhead trellises create an enclosure for a dining deck and hot tub, complete with built-in red cedar benches and stone pillars.
