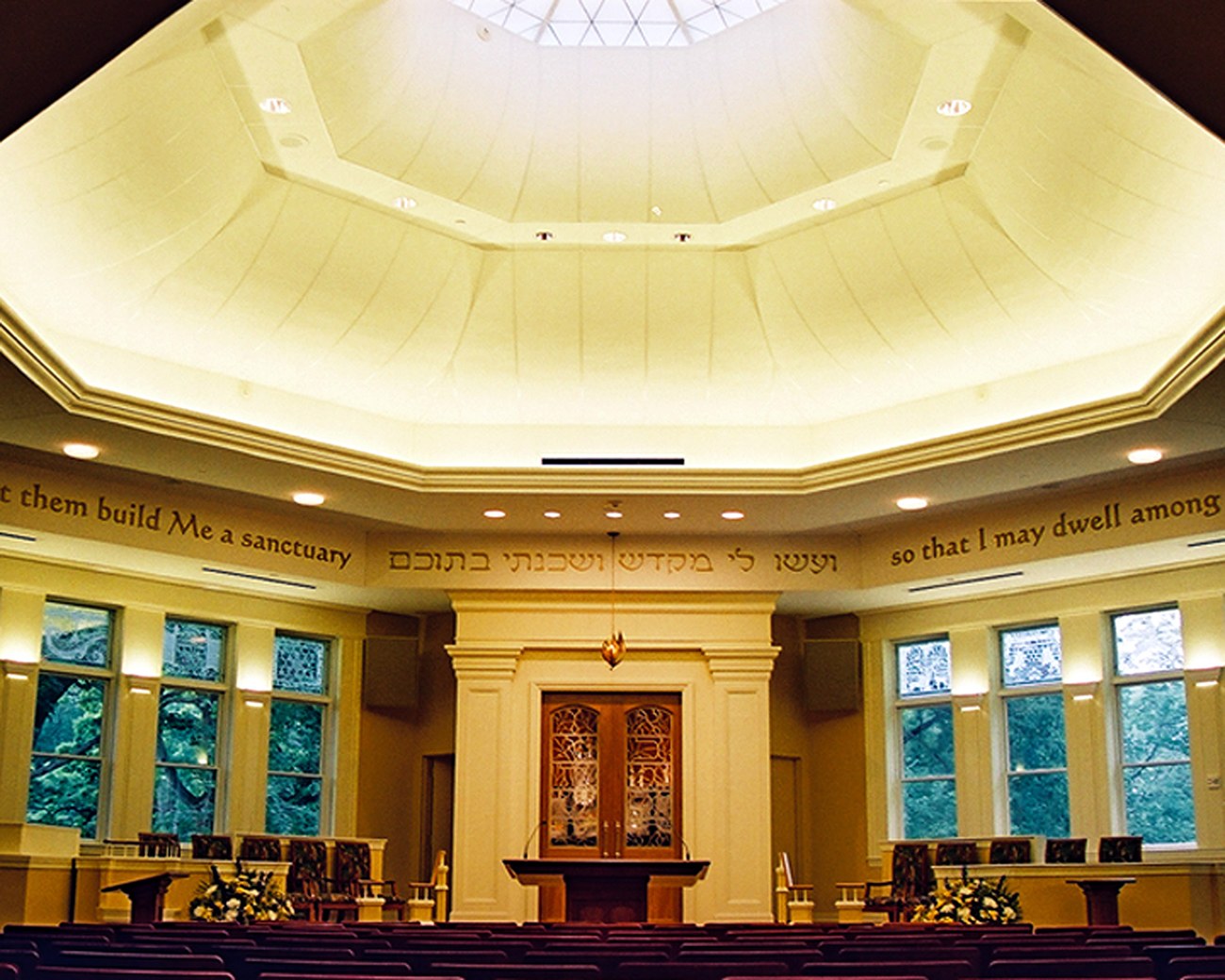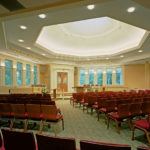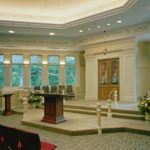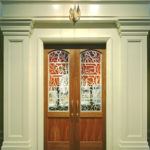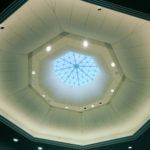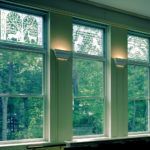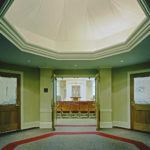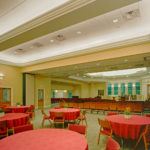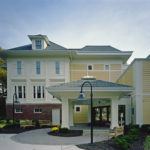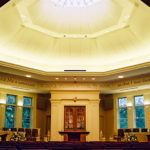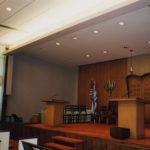Description
Temple Sinai is housed in a large and elegant 1911 Colonial Revival-style house with a 1963 Modernist addition. The congregation had outgrown its facility and our work began with a Master Plan proposing a compact addition to minimize the intrusiveness of a large institution in a residential neighborhood. The design addressed all the functions of a temple, satisfying worship needs with a new sanctuary, study needs with new classrooms, and community needs with expandable social halls for various life cycle events.
The Temple chose to renovate rather than raze the existing structures or move to a larger site; in this way, green building principles were followed and new construction costs could be applied to the new and expanded Sanctuary. The Colonial Revival house was restored, with former porches converted to offices, a library and stairs. The building’s historic character influenced the design of the additions so that members would still feel at home in the new and renovated spaces.
The Sanctuary addition was linked directly to the historic entry and oriented diagonally so that the social hall and the new chapel could be combined in several different configurations through the use of acoustical folding walls. The new worship space for Temple Sinai embraces Reform Judaism’s synagogue design ideals for the 21st century and incorporates flexibility of use, accessibility, ample and dramatic natural and artificial light, a close relationship with nature, conservation of resources, and traditional symbolic religious content.
