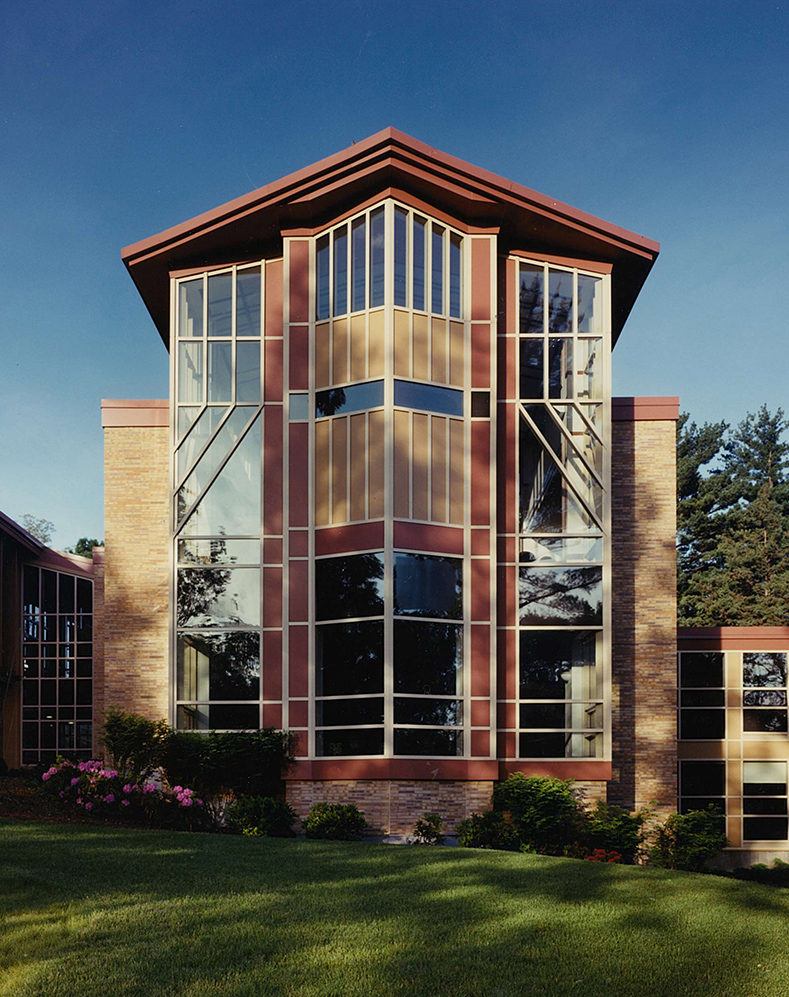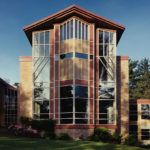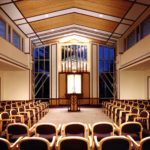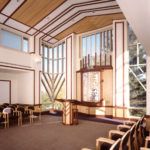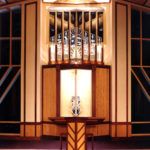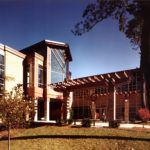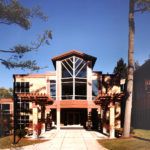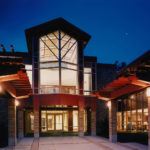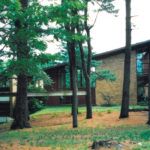Description
Temple Shalom, an iconic 1950s synagogue in Newton, MA, engaged us to develop a Master Plan for renovations and to explore opportunities for adding program space on its sloping residential neighborhood site.
The resulting comprehensive renovations of the existing social hall/sanctuary wing and education wing include new lighting, finishes, and bimah; entry modifications; reconfigured administrative offices; new infrastructure and finishes; and building envelope rehabilitation. The new addition, inserted at mid-level between the existing wings, provides an entry plaza and accessible daily entrance that can be monitored from the reception desk. From this new central lobby, universal access to the five levels of the expanded facility is offered via a new elevator and glass-enclosed stair.
This tightly composed addition houses a nursery at grade level, a meeting room and entrance lobby on the mid-level with access to the Temple administration and clergy offices. The upper level contains an assembly lobby with restrooms and direct access to the sanctuary/social hall, a meeting room for family receptions, and a new multi-purpose chapel whose ark, a design collaboration with the artist Diane Palley, includes traditional paper cut designs silkscreened on glass.
